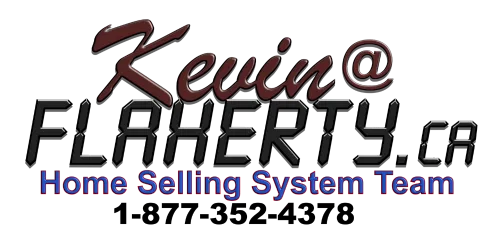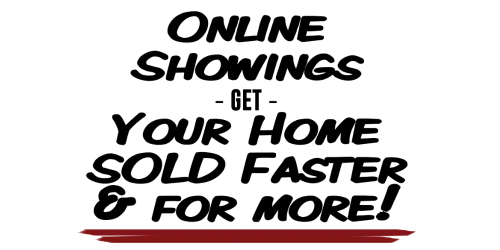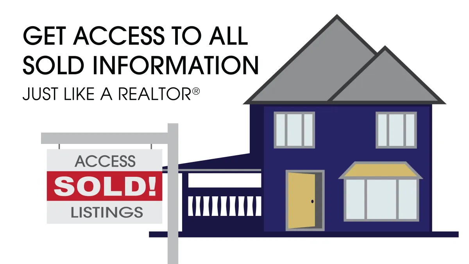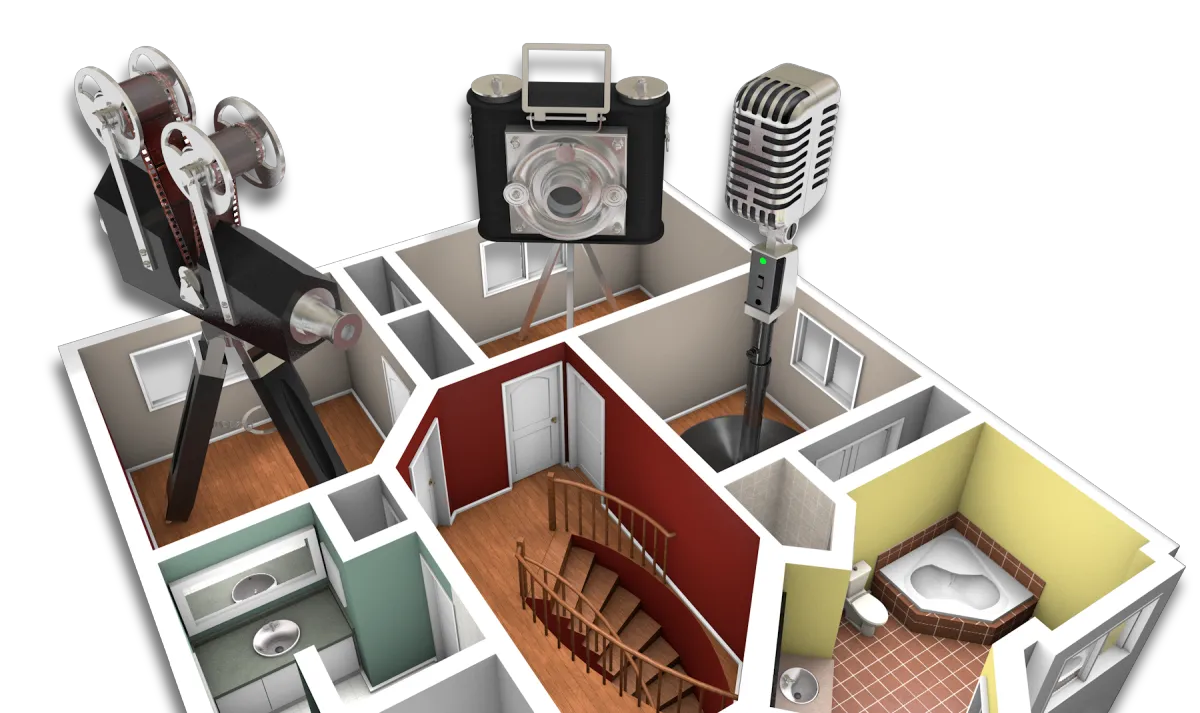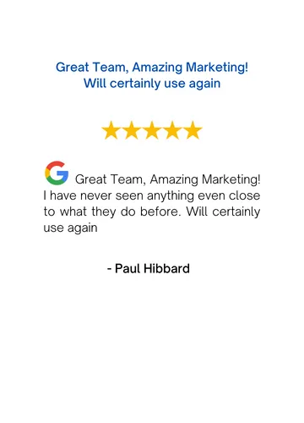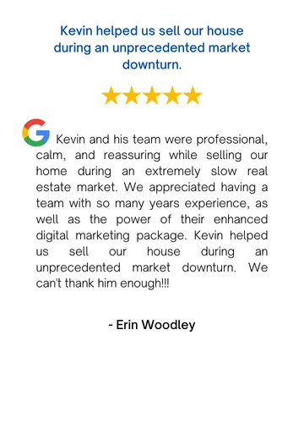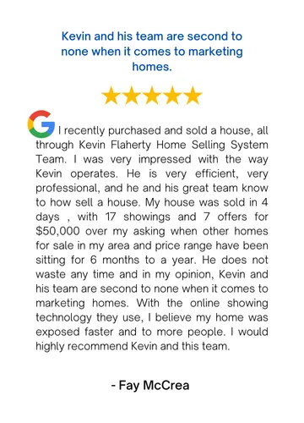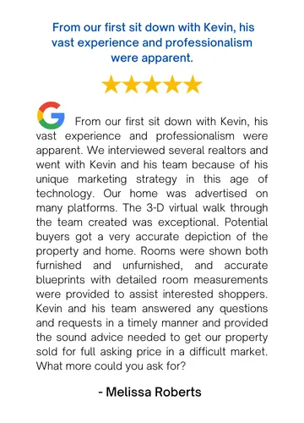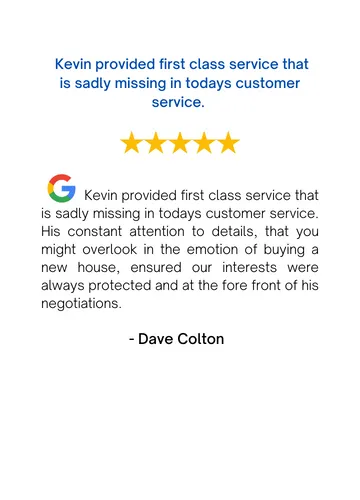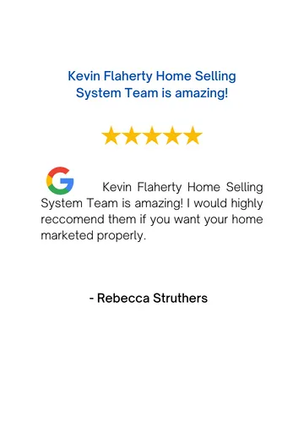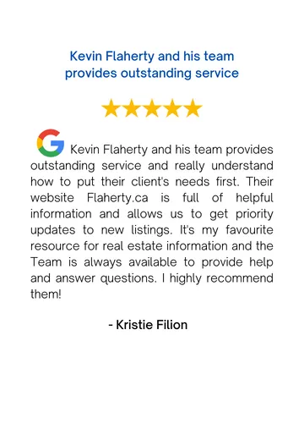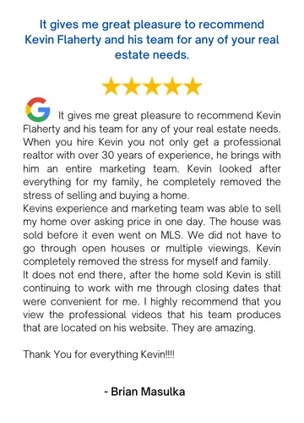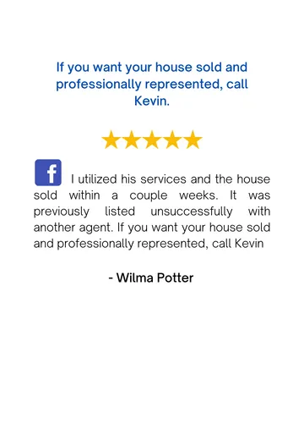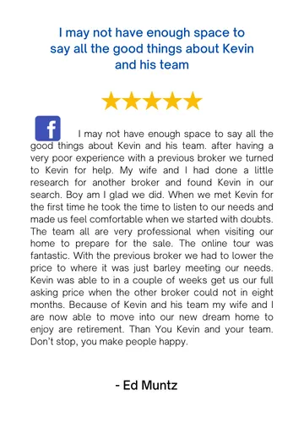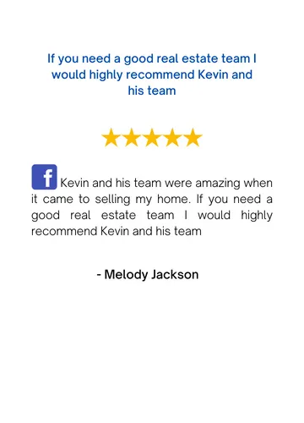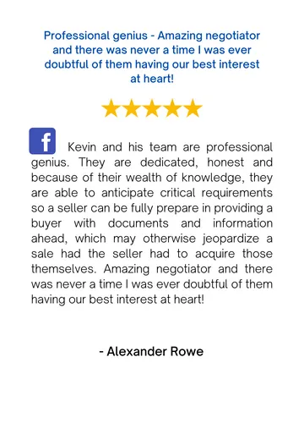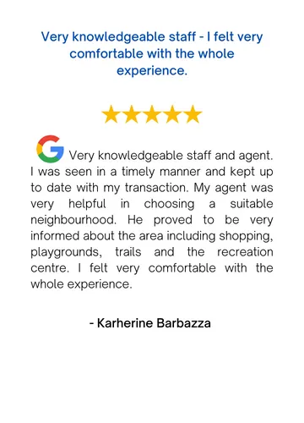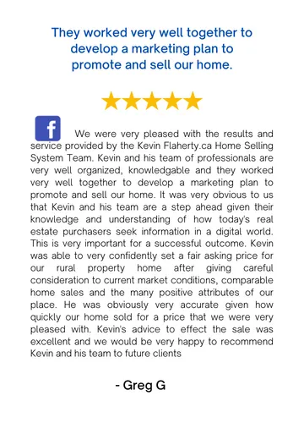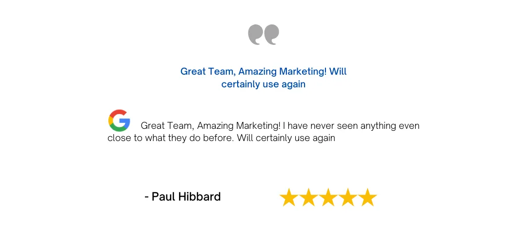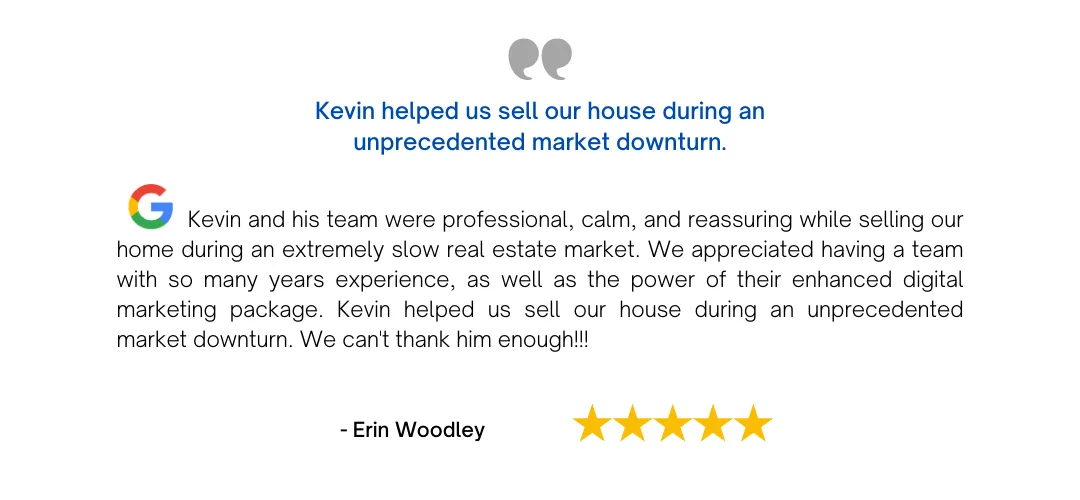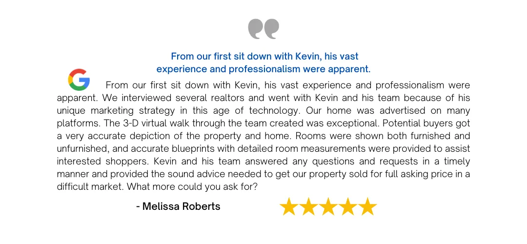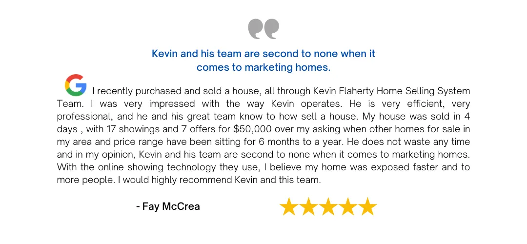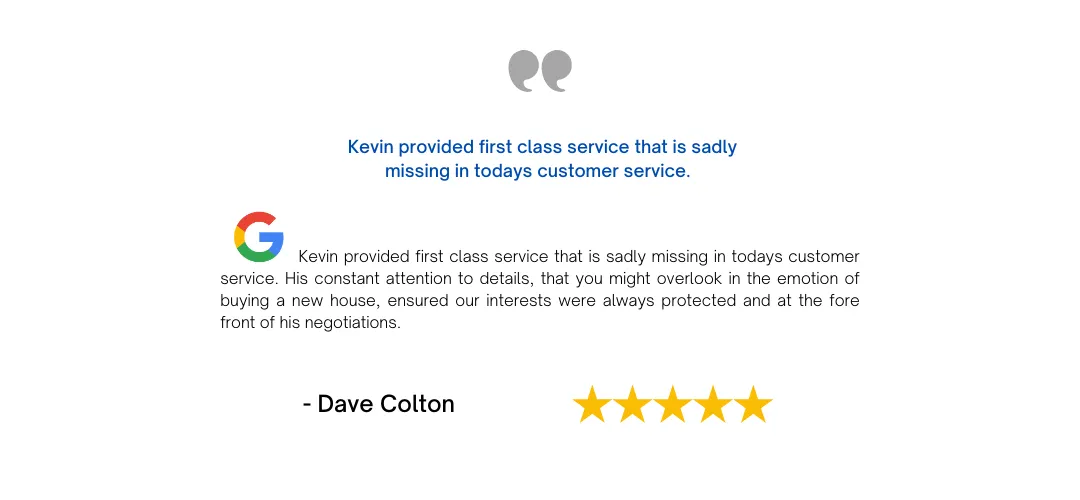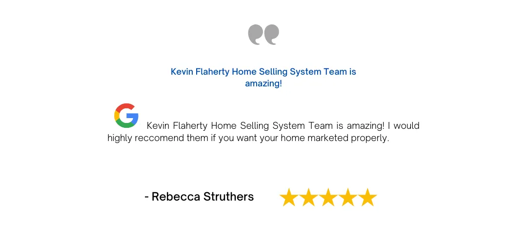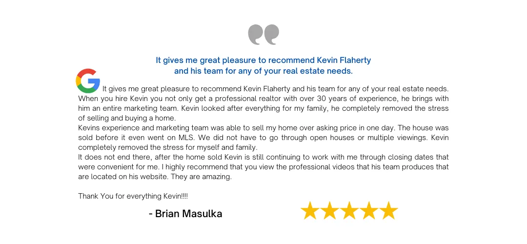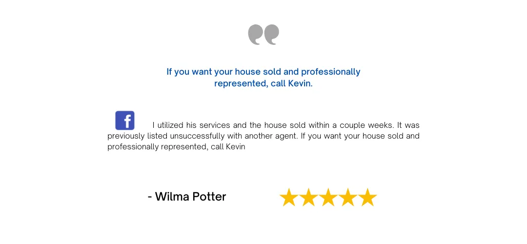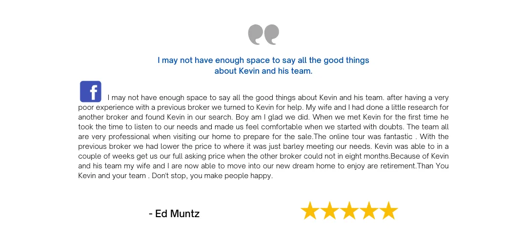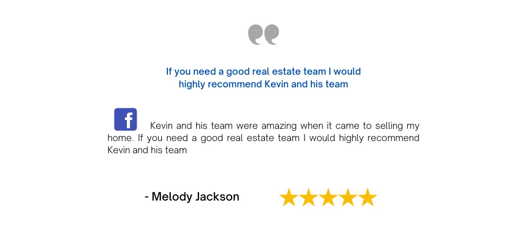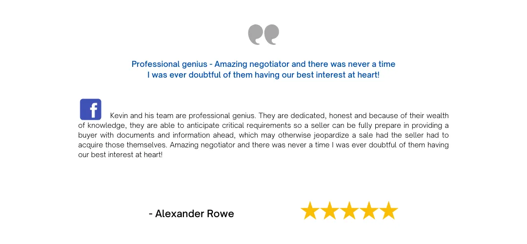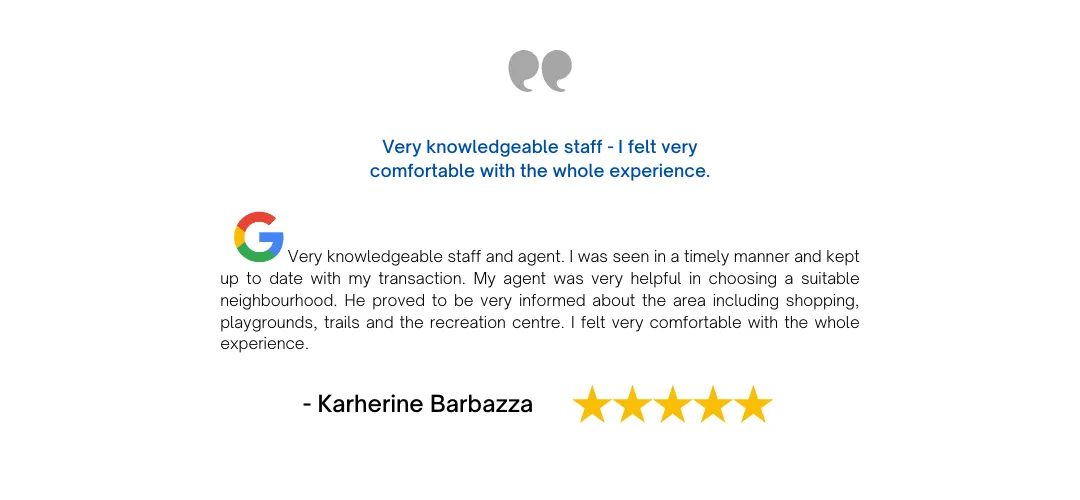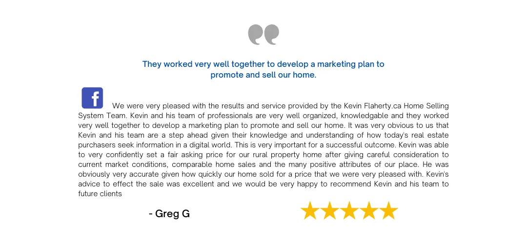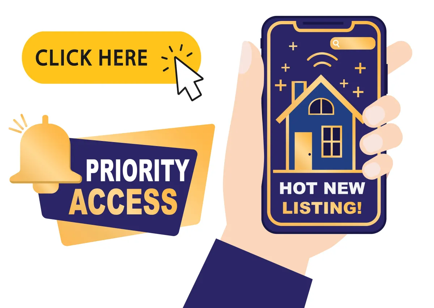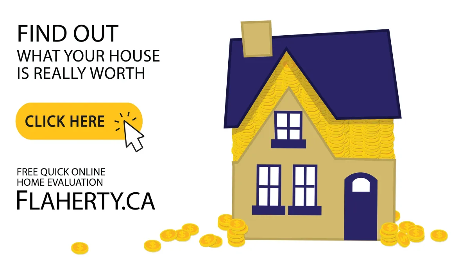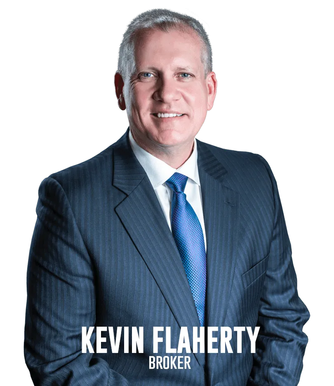

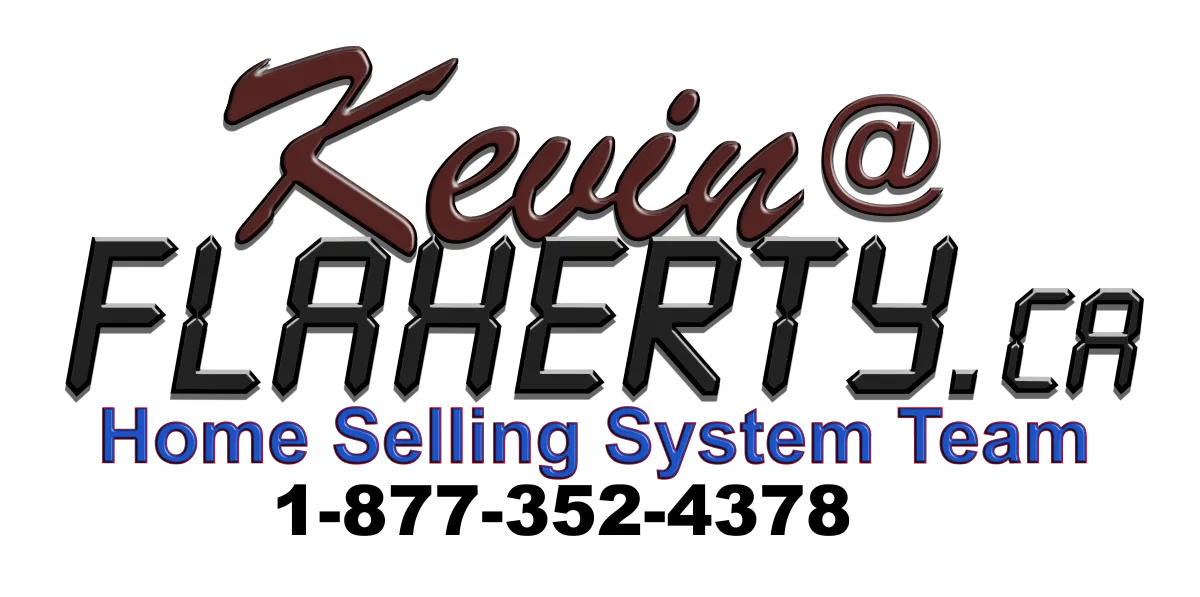


Choose The Right Agent
Feedback From Our Previous Clients
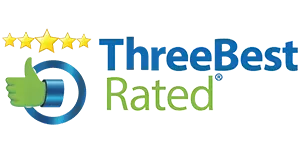
9 Years in a Row
Chosen as one of the Top 3 Agents 9 Years in a Row. ThreeBestRated's 50-Point Inspection includes extensive checking of customer reviews, ratings, reputation, history, satisfaction, trust and
general excellence.
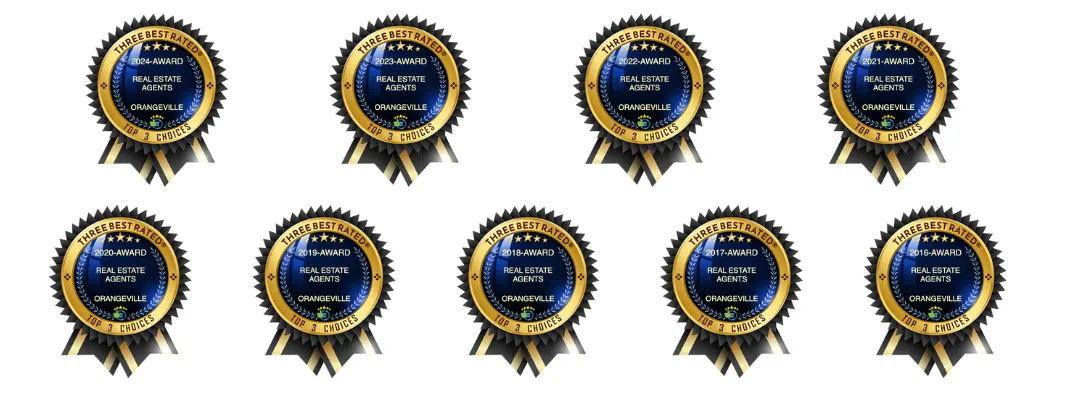
About Kevin Flaherty
After having been the overall #1 top producing agent in his company for 10 straight years based gross sales over 1,800+ other agents, Kevin went on to become a 2 Time ICON Broker with eXp Realty (eXp’s highest production award). Kevin provides his clients the knowledge & experience that comes with
Over 3 decades in the real estate industry
Thousands of successful real estate transactions
Over half a Billion in real estate sales
For SELLERS
Kevin’s exclusive “Home Selling System Team” maximizes the digital exposure of your home utilizing VR animated online showings to create more awareness with the right buyers so you can sell your home faster and for top dollar.
Learn more at 👉 https://Flaherty.ca/sellers
For BUYERS
Kevin’s 30+ years of real estate experience gives you an unfair advantage when looking, evaluating, selecting and negotiating on every purchase.
Learn more at 👉 https://Flaherty.ca/buyers
For REAL ESTATE AGENTS
Honey Badgers Metaverse is the most EXPERIENCED & ADVANCED Global group of REALTORS® with a disruptive real estate brokerage sharing cutting-edge tools, strategies & best practices to help Agents, Teams & Brokerages grow their business.
PLUS…Things no one else in Real Estate are doing!
***HONEY BADGERS - OUR GROUP IS ALWAYS 100% FREE***
LEARN MORE 👉 https://HoneyBadgerAgents.ca
Choose The Right Agent
Feedback From Our Previous Clients

10 Years in a Row!
Chosen as one of the Top 3 Agents 10 Years in a Row. ThreeBestRated's 50-Point Inspection includes extensive checking of customer reviews, ratings, reputation, history, satisfaction, trust and
general excellence.
Top Listings In Your Area
Select your area below for quick access to a selection of the best properties currently for sale
10 Questions to Ask Before You Hire A Realtor
25 Tips You Should Know To Get Your Home Sold Fast & For Top Dollar
When is the Best Time to Sell My House
Why Didn't My House Sell?
How to Avoid Legal Mistakes When Selling Your House
The #1 Mistake When Placing Your House On MLS
Get Instant Updates on New Listings Matching Your Exact Search Criteria in 3 Easy Steps FREE.
①
②
③
It Takes Less Than 1 Minute!

About Kevin Flaherty
After having been the overall #1 top producing agent in his company for 10 straight years based gross sales over 1,800+ other agents, Kevin went on to become a 2 Time ICON Broker with eXp Realty (eXp’s highest production award).
Kevin provides his clients the knowledge & experience that comes with;
Over 3 decades in the real estate industry
Thousands of successful real estate transactions
Over half a Billion in real estate sales
For Sellers
Kevin’s exclusive “Home Selling System Team” maximizes the digital exposure of your home utilizing VR animated online showings to create more awareness with the right buyers so you can sell your home faster and for top dollar.
Learn more at 👉 https://Flaherty.ca/sellers
For Buyers
Kevin’s 30+ years of real estate experience gives you an unfair advantage when looking, evaluating, selecting and negotiating on every purchase.
Learn more at 👉 https://Flaherty.ca/buyers
For Real Estate Agents
Honey Badgers Metaverse is the most EXPERIENCED & ADVANCED Global group of REALTORS® with a disruptive real estate brokerage sharing cutting-edge tools, strategies & best practices to help Agents, Teams & Brokerages grow their business.
PLUS…Things no one else in Real Estate are doing!
***HONEY BADGERS - OUR GROUP IS ALWAYS 100% FREE***
LEARN MORE 👉 https://HoneyBadgerAgents.ca
Reach Out & Connect With Us!
A HoneyCombHub.ca Web Site Solution
Copyright 2024 . All rights reserved.

