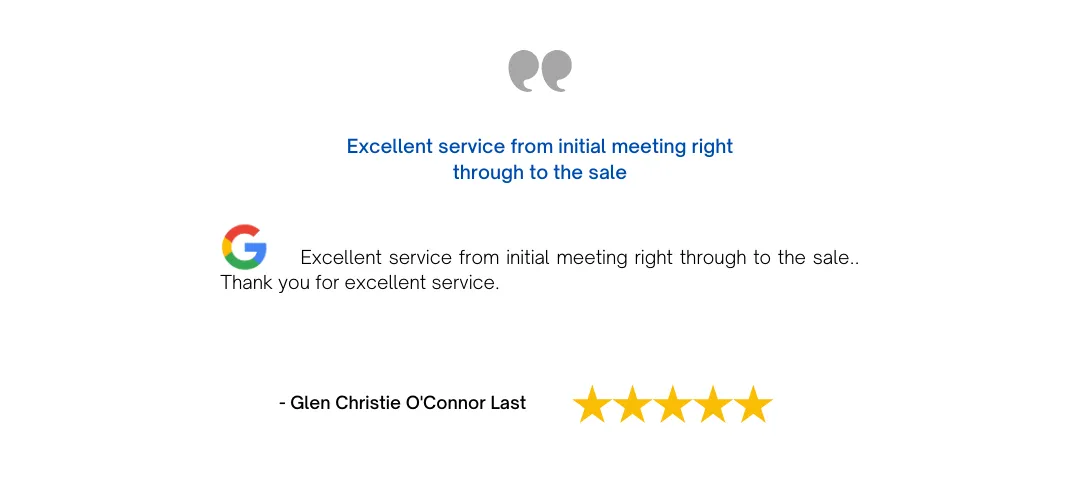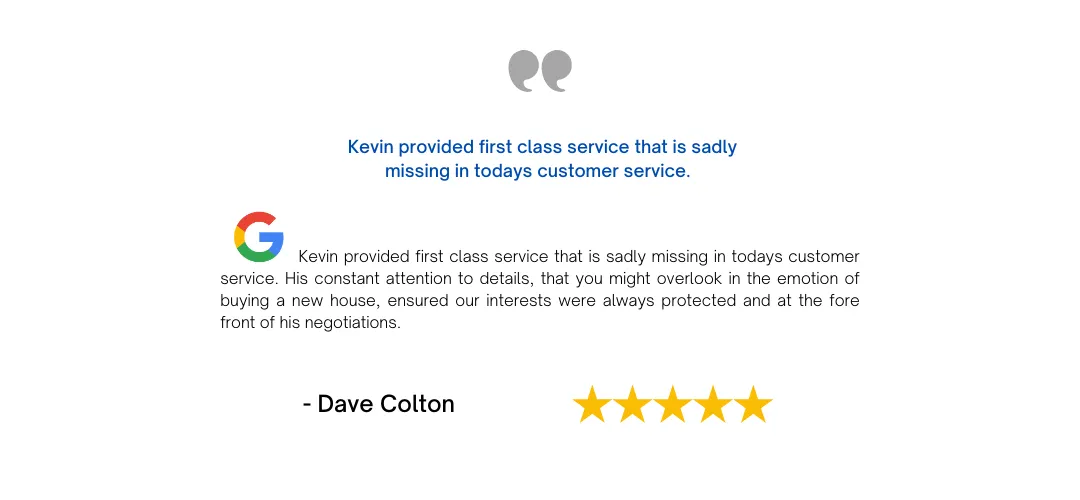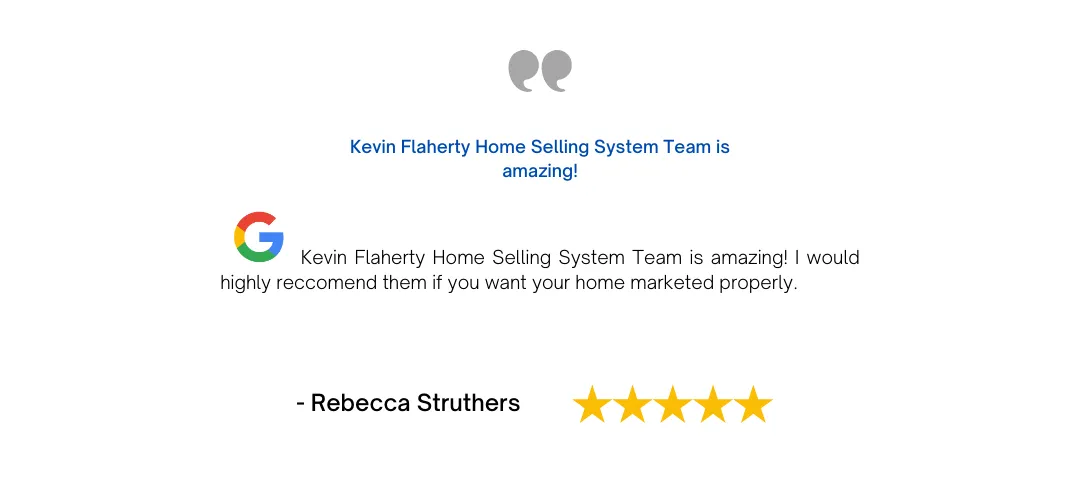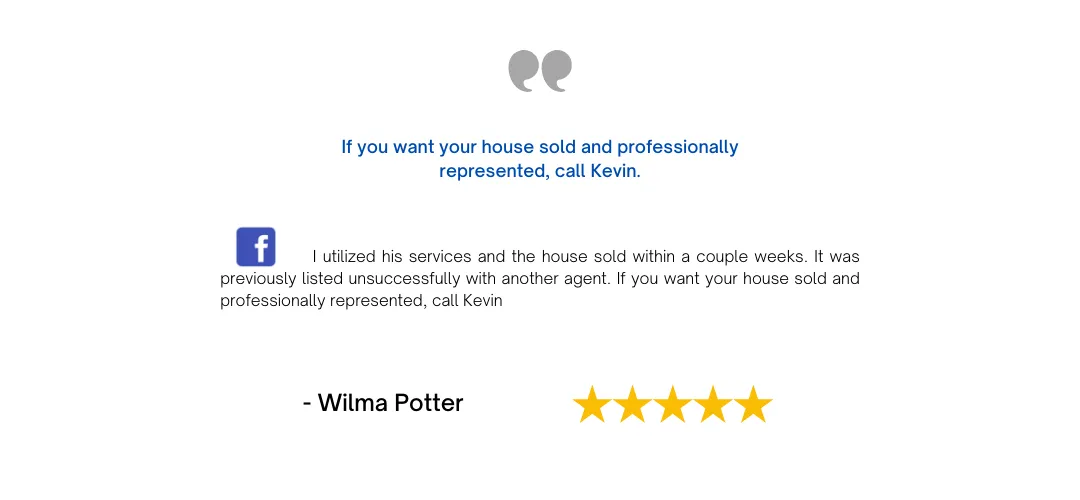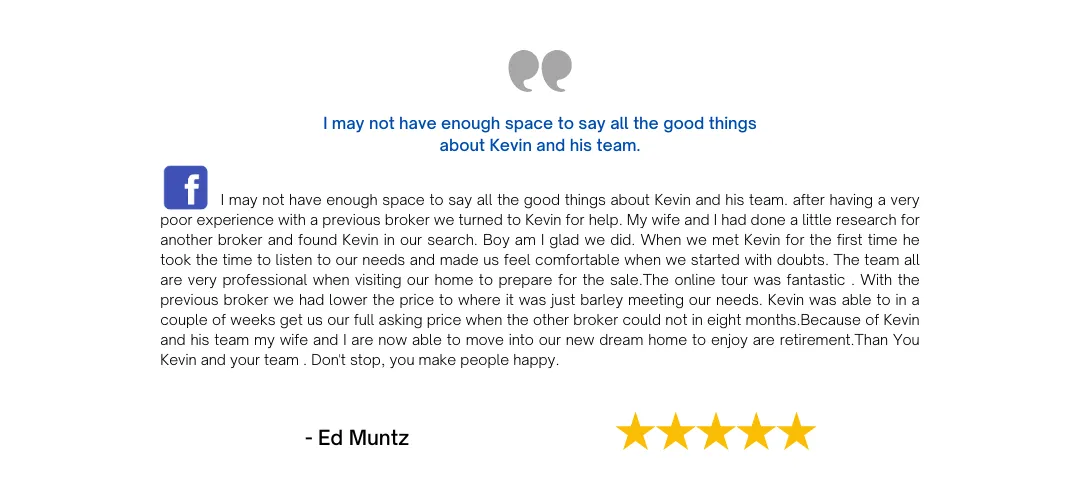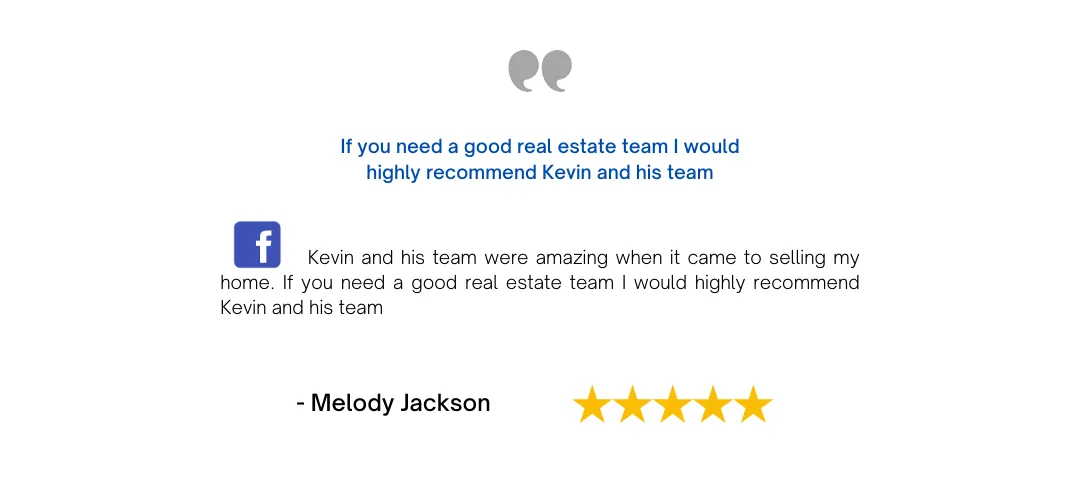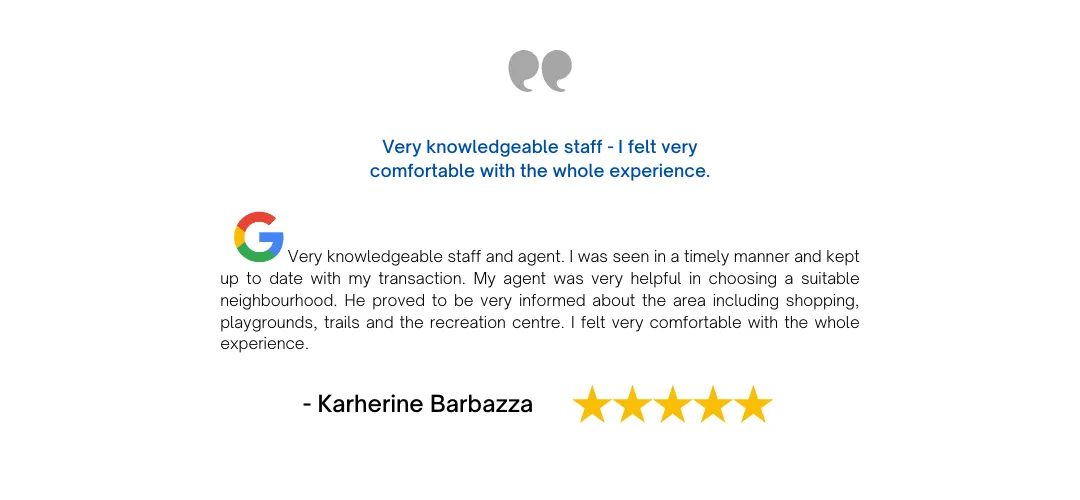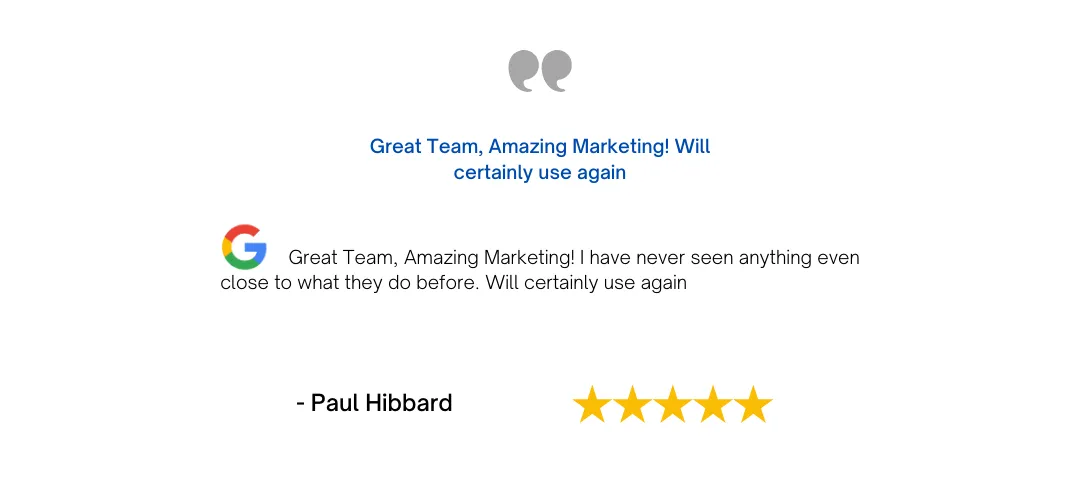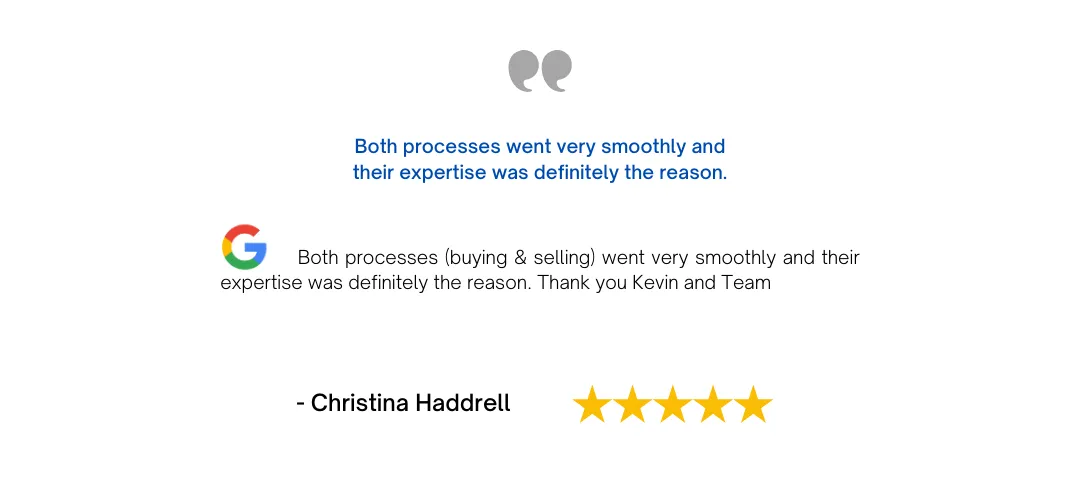
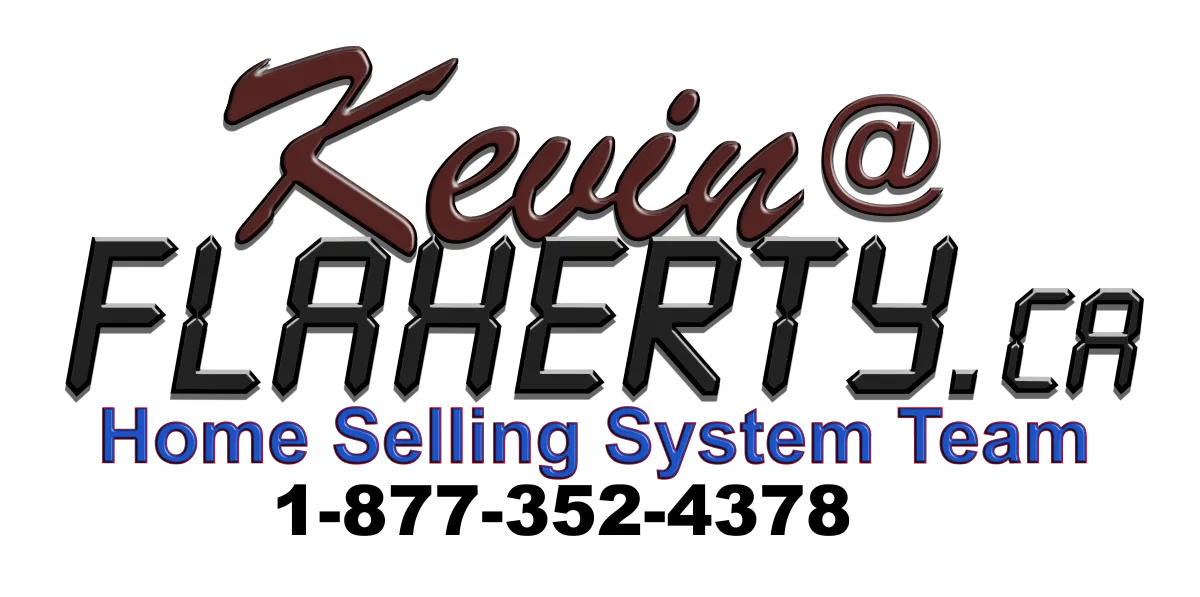


26 Netherly Drive, Toronto
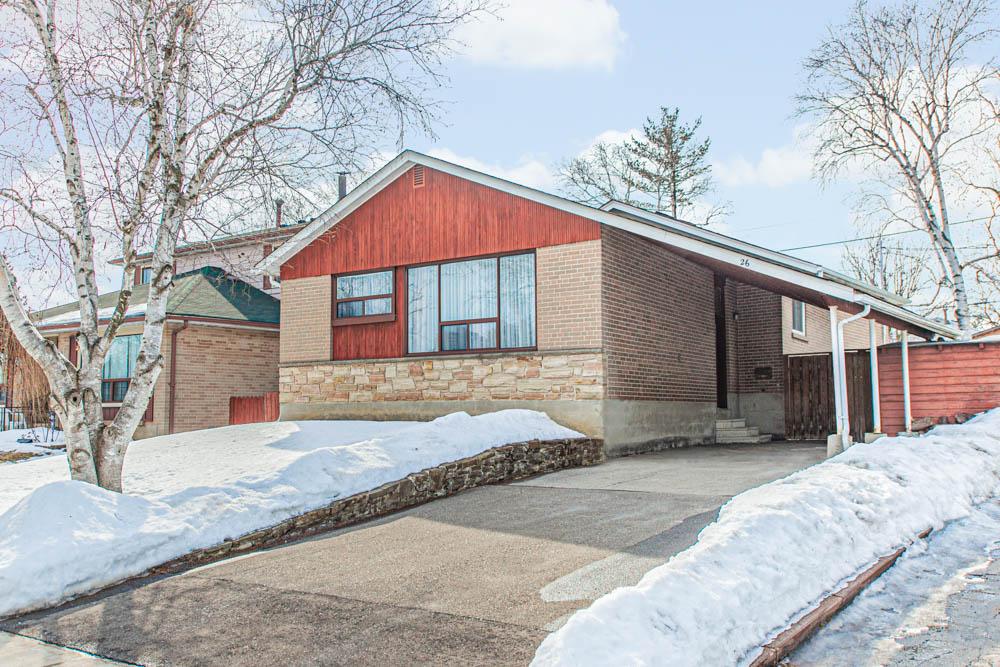
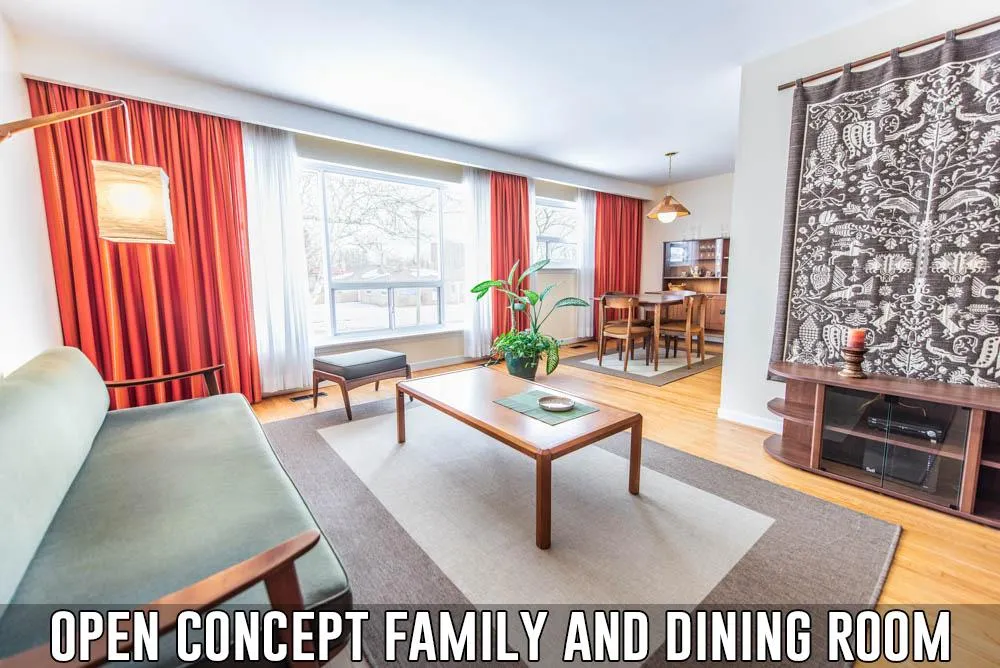
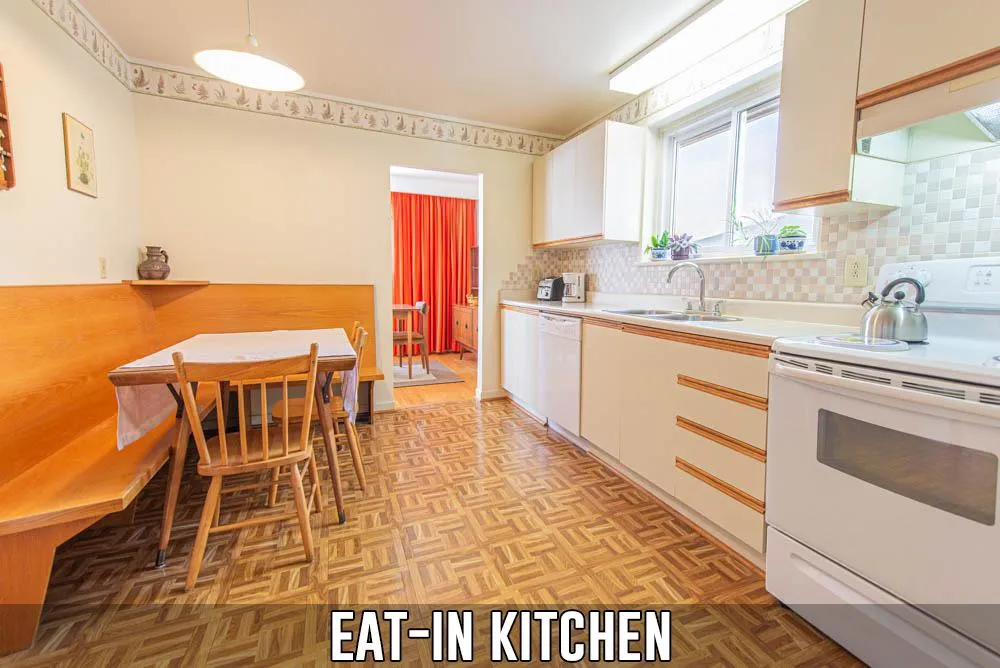
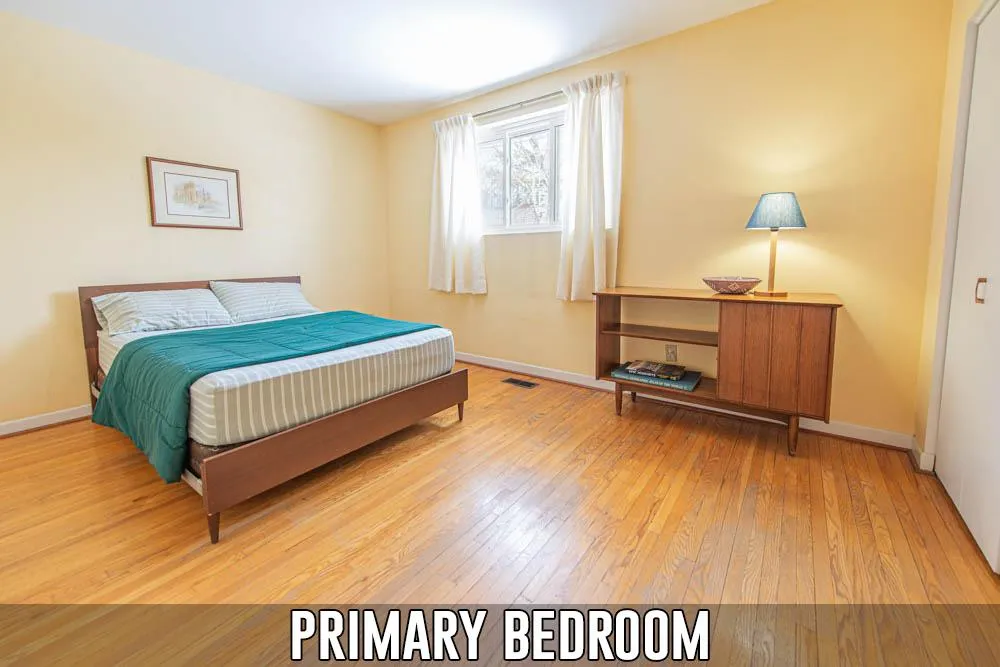
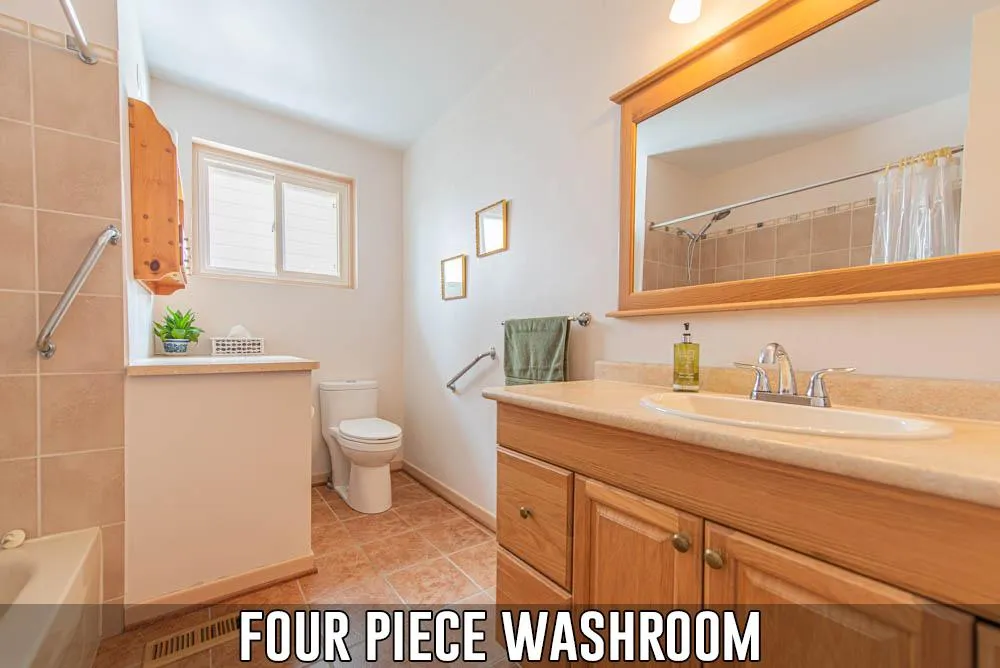
Share This Listing!
See More TORONTO Listings Like This One in Real Time!
MLS® #: EXCLUSIVE
PRICE: $1,049,000
STATUS: SOLD
This charming home awaits the next family to move in! Meticulously maintained. Bright and Spacious 3+2 bedroom, 2 full baths, with separate entrance to lower level. Large Eat-in kitchen. Main floor boasts original hardwood floors. Finished basement has in law-suite potential, two additional bedrooms with above grade windows and 3 piece bathroom (shower head “as is”). Plenty of storage. Lovely backyard with storage shed. Excellent Commuter location, close to parks, schools, and shopping. If you have any questions or would like to book a showing please call Kevin Flaherty directly at 226-773-1970.
LOCATION DETAILS
Address:
26 Netherly Drive, Toronto
Legal Description:
PARCEL 102-1, SECTION M1040 LOT 102, PLAN M1040 SU
Fronting On:
West Side
Lot Front:
50.06 Ft.
Lot Depth:
110.13 Ft.
Lot Size:
Less Than 0.50 Acres
AMOUNTS/DATES
List Price:
$1,049,000.00
Taxes/Year:
$2,987.85 / 2021
Possession Date
After April 8, 2022
EXTERIOR
Type:
Detached
Style:
Bungalow
Exterior:
Brick / Stone
Garage Type/Spaces:
Carport / 3
Drive Type/Spaces:
Private
Pool:
None
Water:
Municipal
Sewers:
Sewer
Approx. Age:
51-99 Years
Approx. Square Footage:
1100 - 1500 Sqft
Other Structures:
Garden Shed
INTERIOR
Bedrooms:
3 + 2
Bathrooms:
2 Full
Kitchens:
1
Basements:
Full/Partially Finished
Heat Source:
Gas
Heat Type:
Forced Air
Air Conditioning:
Central Air
Central Vacuum:
No
Laundry Level:
Lower
UTILITIES
Cable T.V.:
Yes
Hydro:
Yes
Sewers:
Yes
Gas (Natural):
Yes
Municipal Water:
Yes
Telephone:
Yes
Share This Listing!


Reach Out & Connect With Us!

1-877-352-4378
1-226-270-6433
kevin@flaherty.ca


