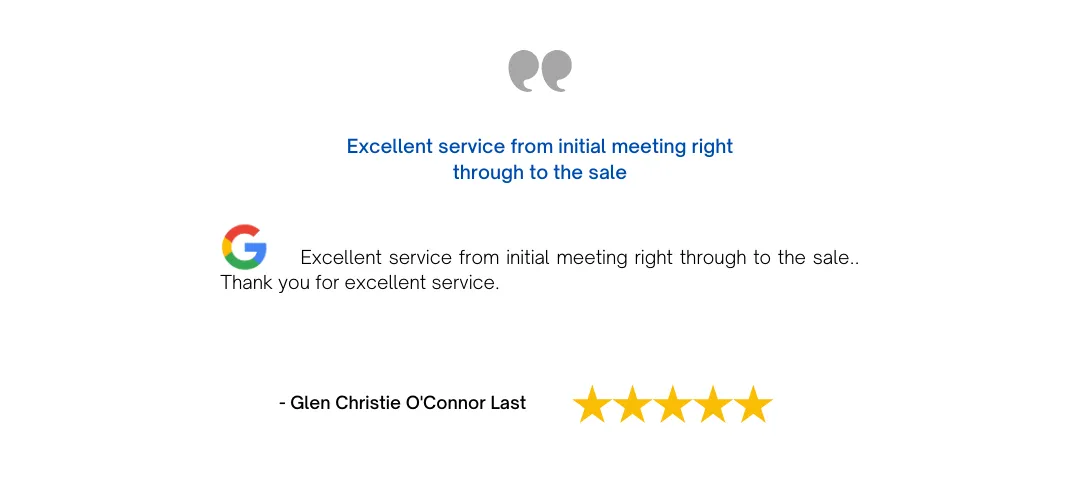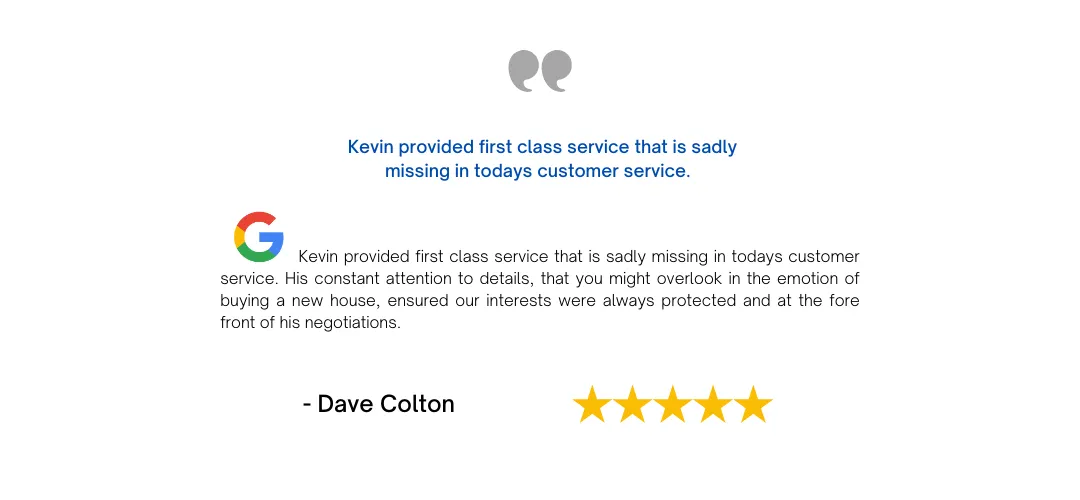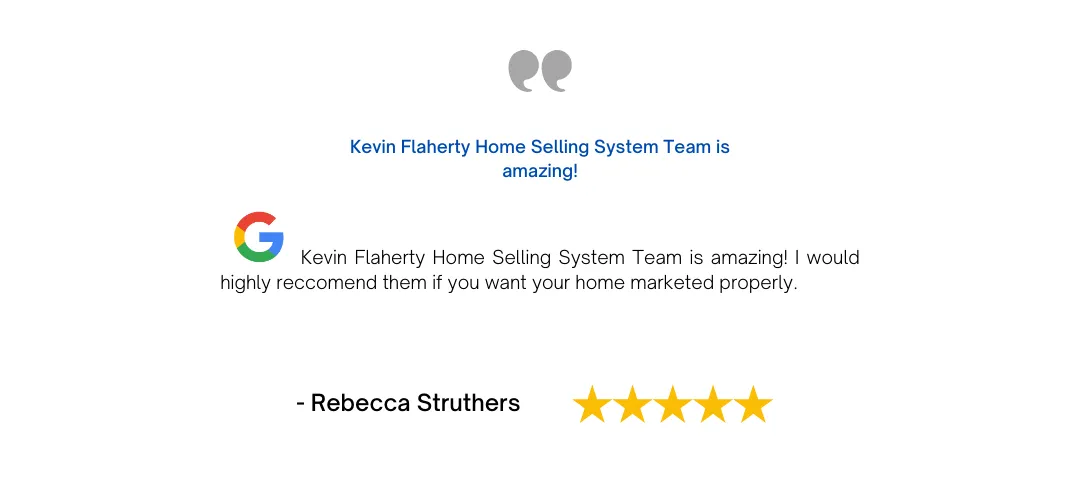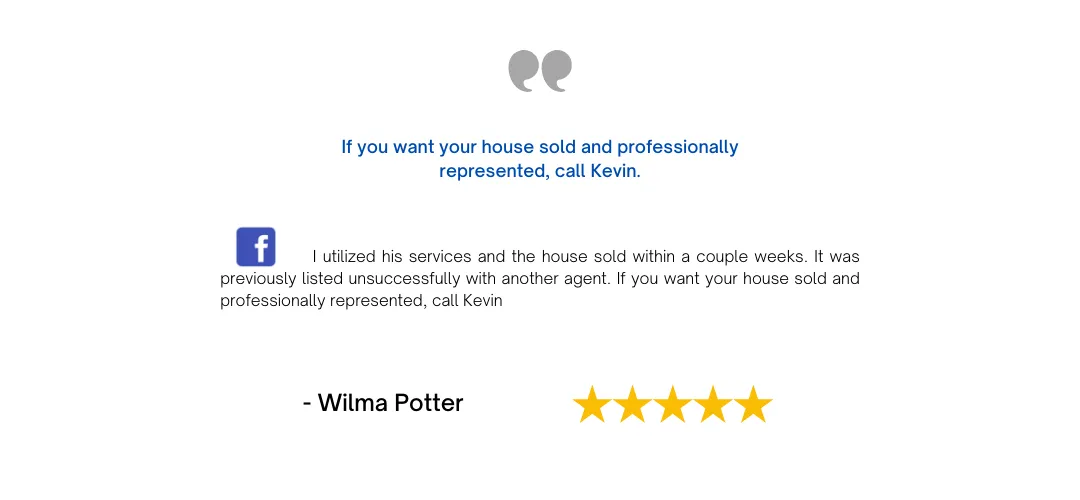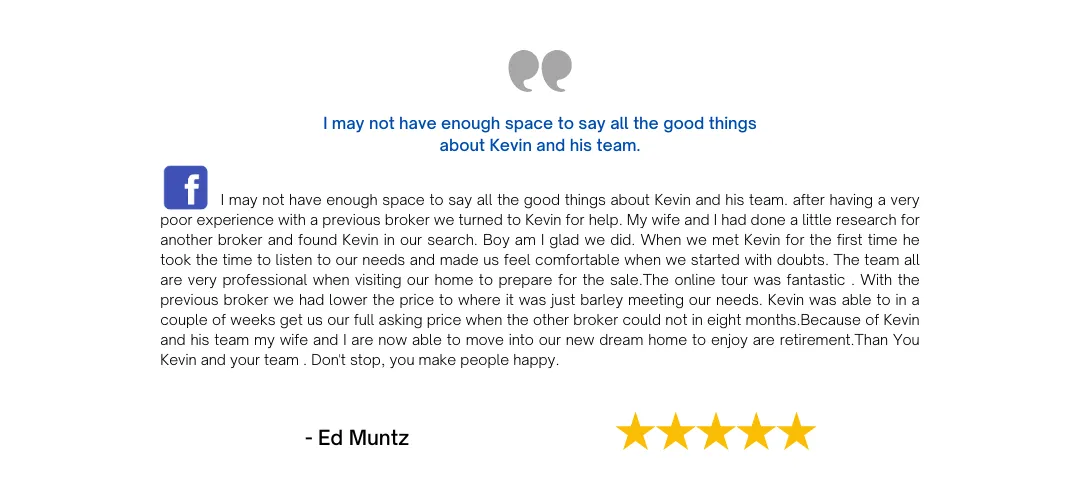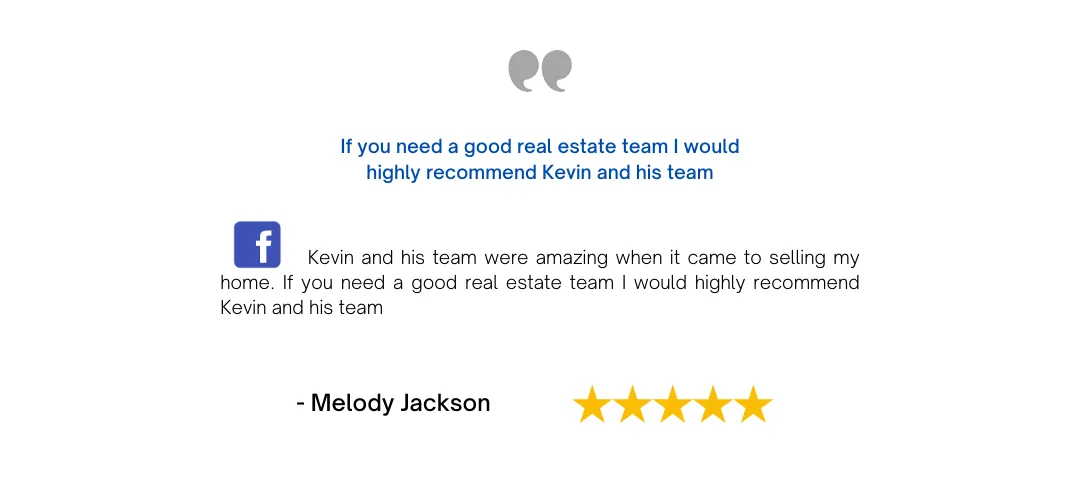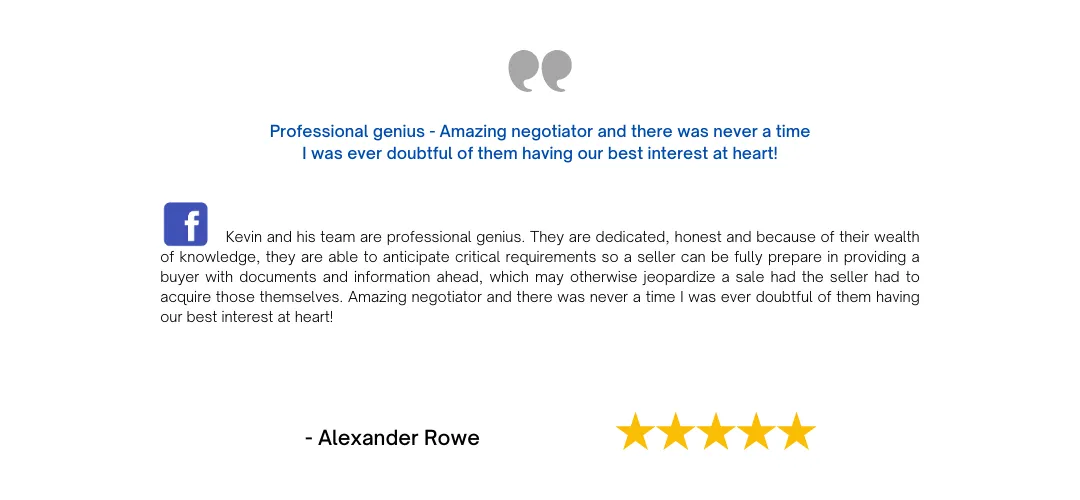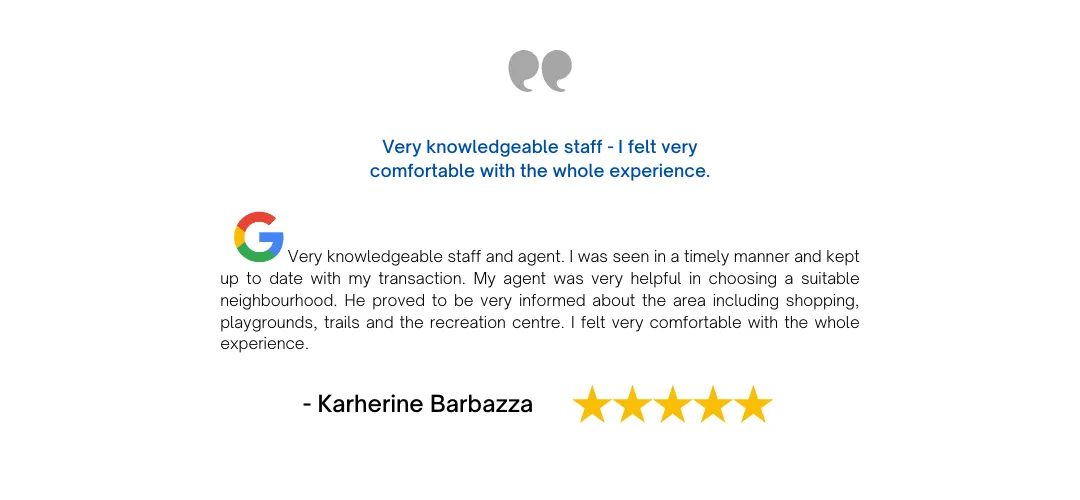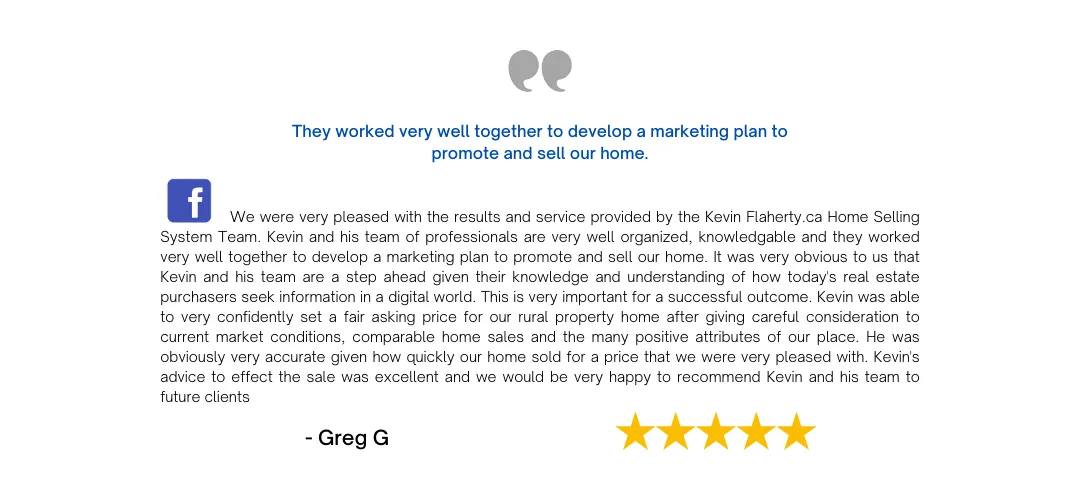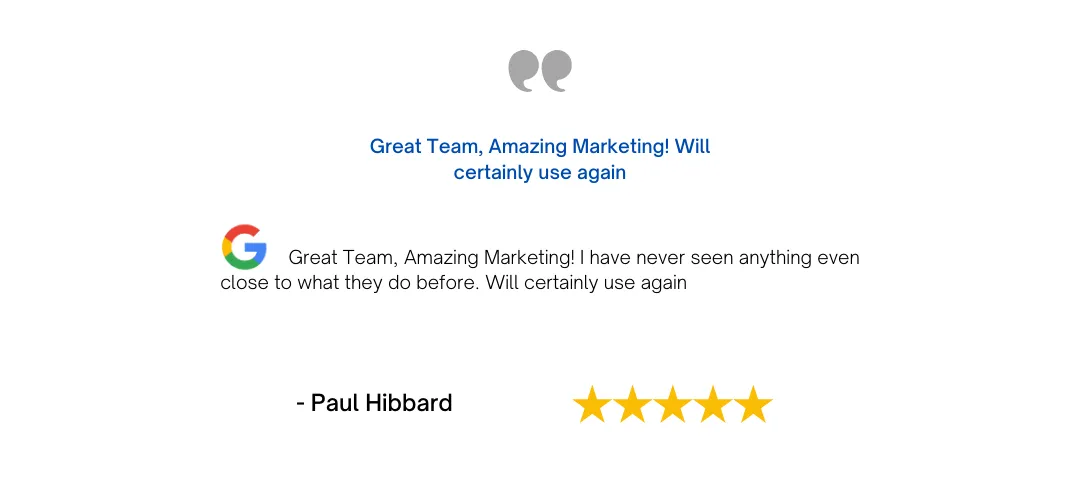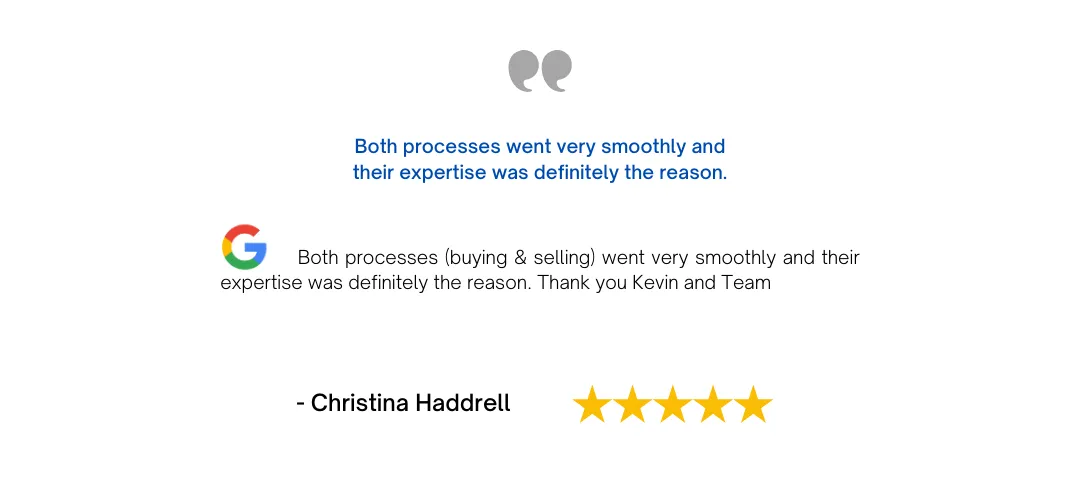
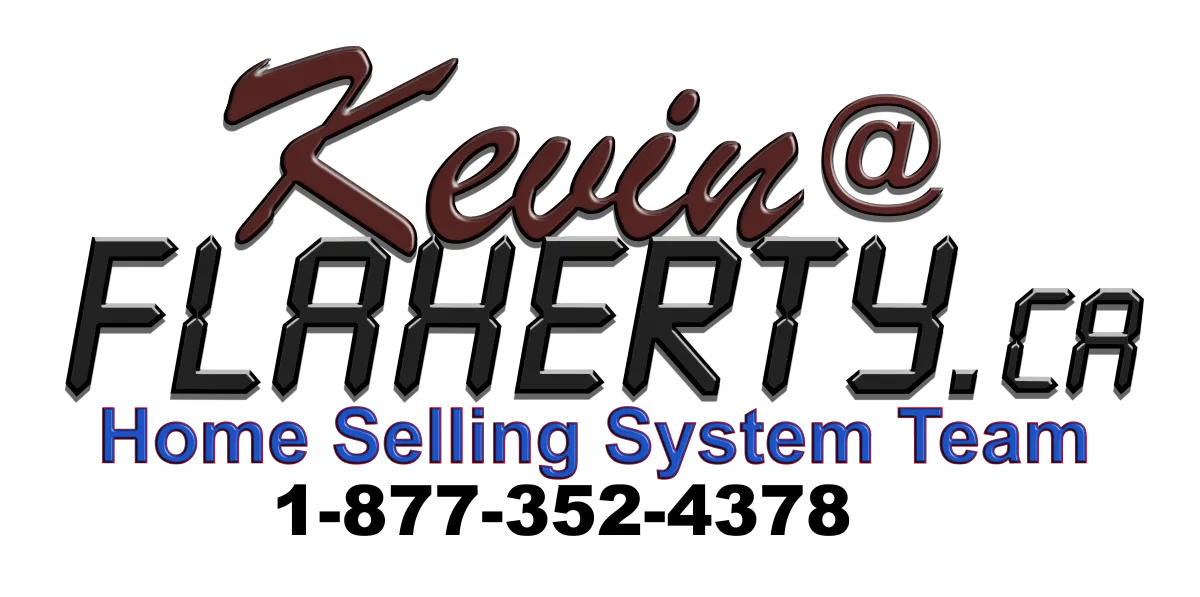


190 Strachan Trail, Beeton



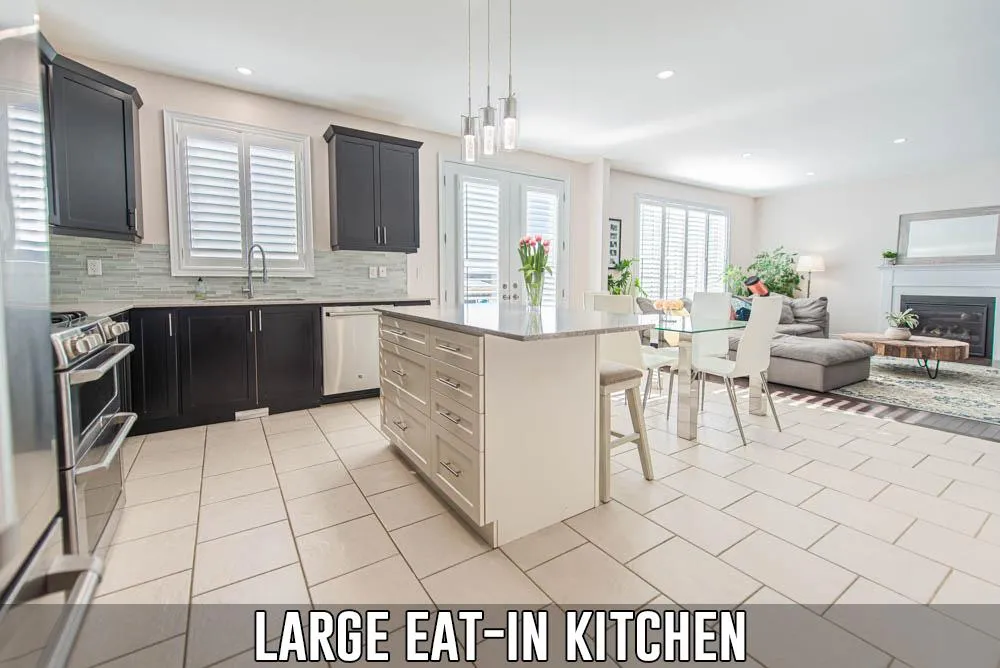

Share This Listing!
See More BEETON Listings Like This One in Real Time!
MLS® #: N5512763
PRICE: $1,499,000
STATUS: SOLD
Stunning 5+2 Bedroom 5 Bathroom Executive Home in the Bedroom community of Beeton. Backing onto green space with endless sunsets. Custom front door (2021), Techo-bloc driveway extension and stone front steps (2021). Completely finished basement with walkout (2021), one bedroom with above grade window, gym/2nd bedroom, 3-piece bath with heated floors, custom kitchenette and pantry, perfect for nanny or in-law suite. 2 Jack and Jill bathrooms, 2 bedrooms access to balcony. Primary bedroom with large ensuite and walk in closet. Kitchen with island and butler pantry, french doors to deck with gas hook up, additional potlights throughout (2021), mudroom custom storage (2021), most closets with organizers, oak flooring on main level and stairs, garden shed. Over 3,500 sq ft of living space! A must see!
LOCATION DETAILS
Address:
190 Strachan Trail, Beeton
Legal Description:
LOT 36, PLAN 51M1053 SUBJECT TO AN EASEMENT...
Fronting On:
South
Lot Front:
40.03 Ft
Lot Depth:
111.15 Ft
Lot Size:
Less Than 0.50 Acres
AMOUNTS/DATES
List Price:
$1,499,000.00
Taxes/Year:
$5,155.55 / 2021
Possession Date
To Be Arranged
EXTERIOR
Type:
Detached
Style:
2-Storey
Exterior:
Brick
Garage Type/Spaces:
Attached / 2
Drive Type/Spaces:
Private
Pool:
None
Water:
Municipal
Sewers:
Sewer
Approx. Age:
0-5 Years
Approx. Square Footage:
2500-3000 Sqft
Other Structures:
Garden Shed
INTERIOR
Bedrooms:
5 + 2
Bathrooms:
4 Full / 1 Half
Kitchens:
1
Basements:
Finished
Heat Source:
Gas
Heat Type:
Forced Air
Air Conditioning:
Central Air
Central Vacuum:
Yes
Laundry Level:
Upper
UTILITIES
Cable T.V.:
Yes
Hydro:
Yes
Sewers:
Yes
Gas (Natural):
Yes
Municipal Water:
Yes
Telephone:
Available
Share This Listing!

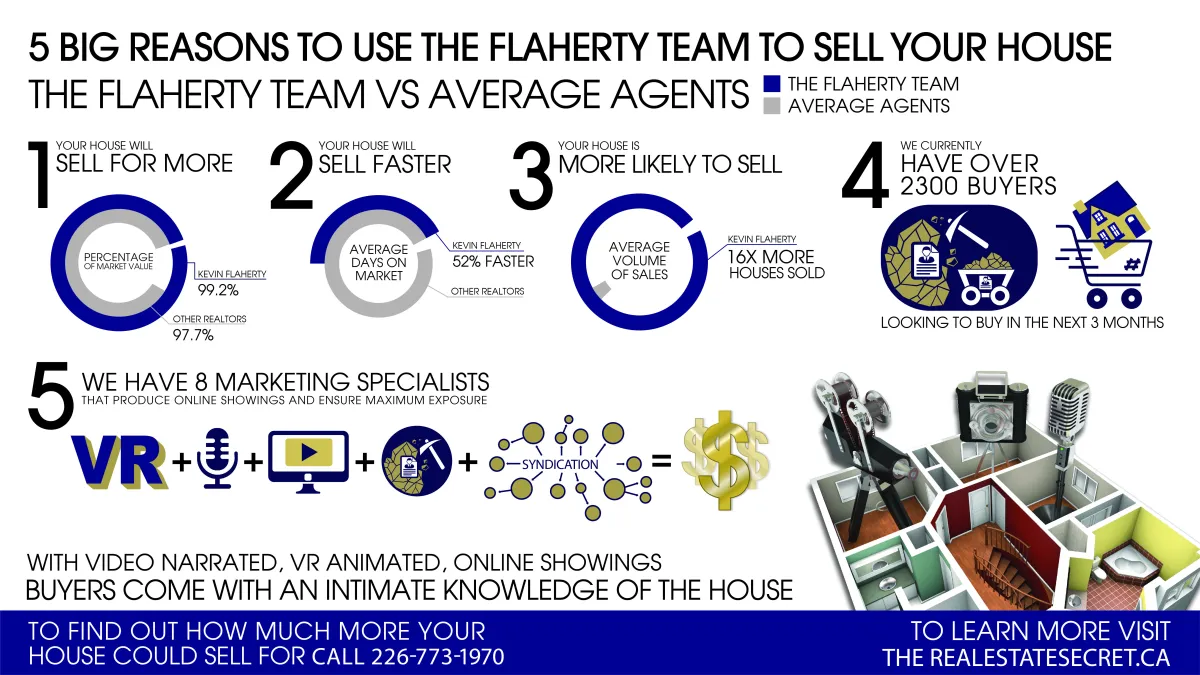
Reach Out & Connect With Us!

1-877-352-4378
1-226-270-6433
kevin@flaherty.ca


