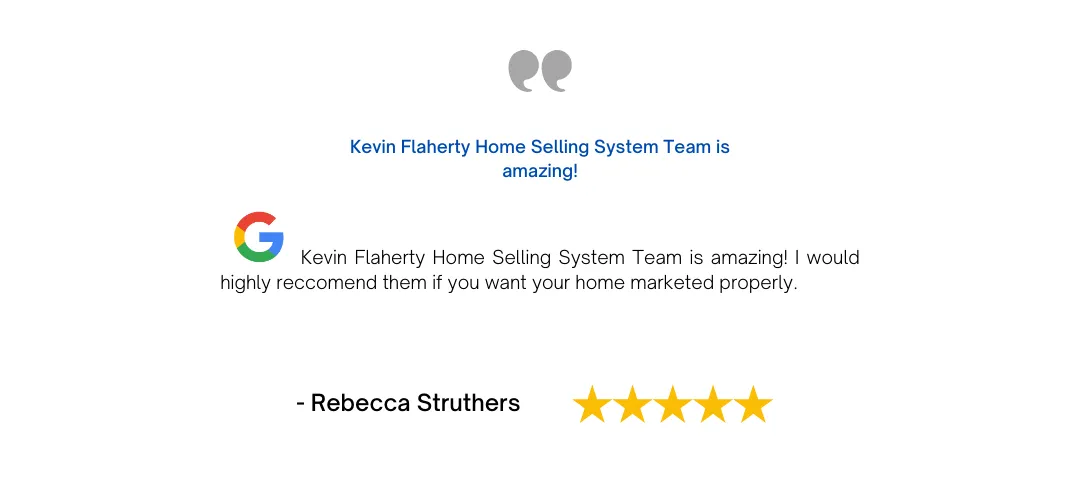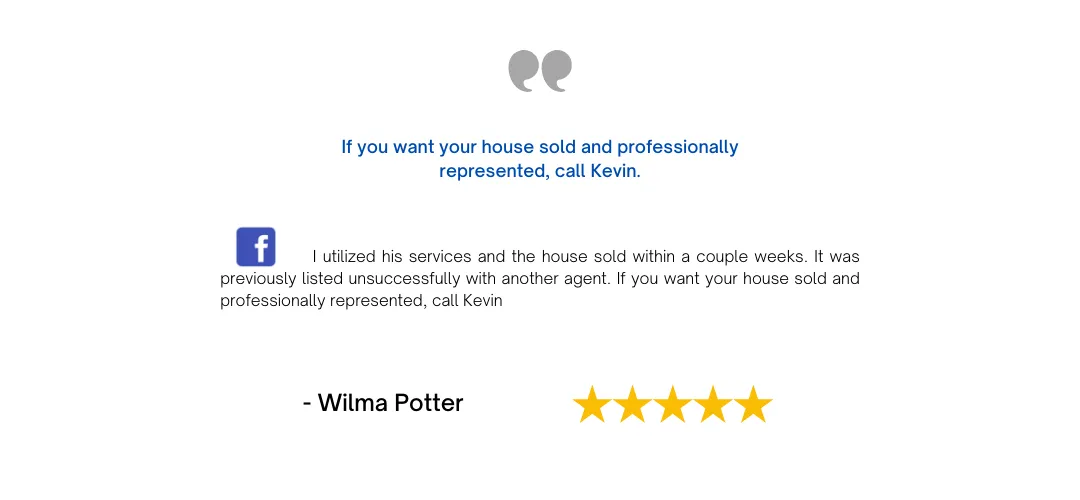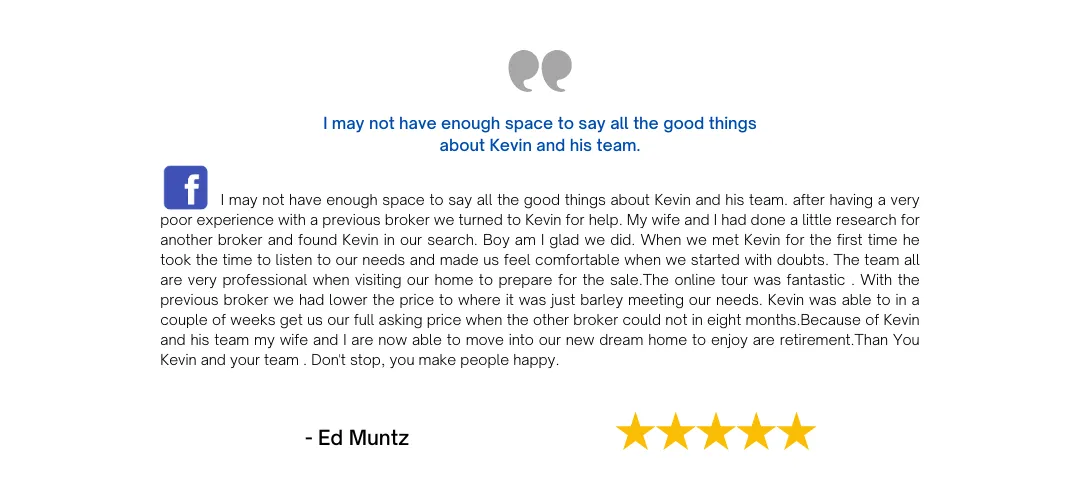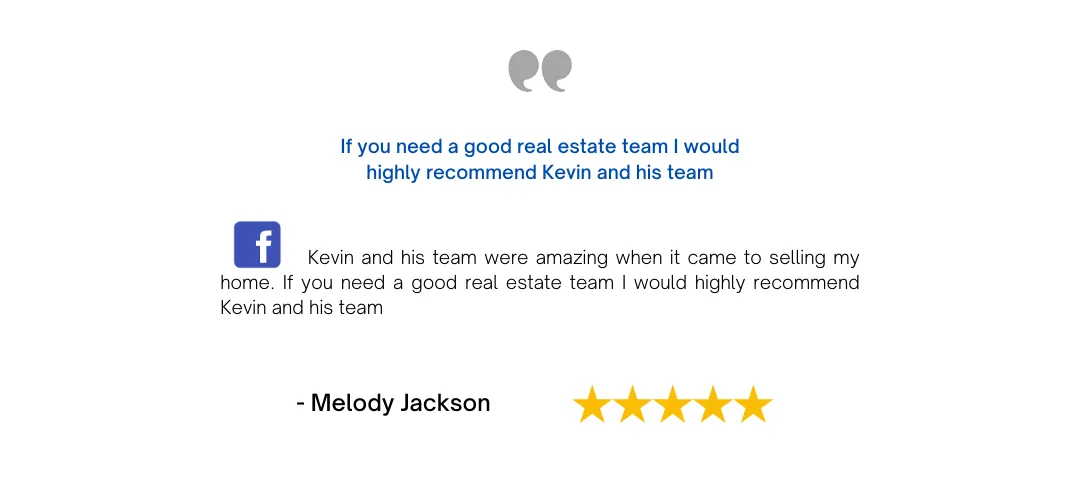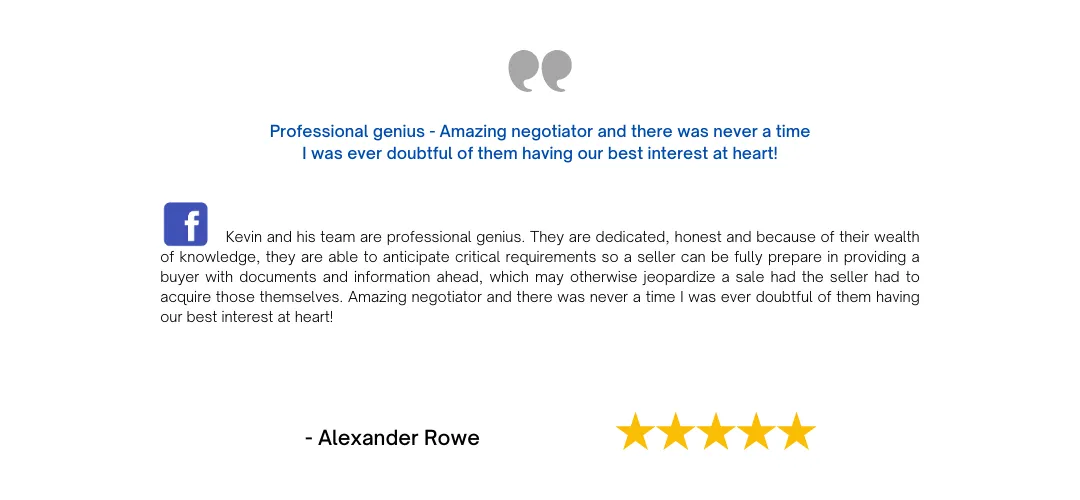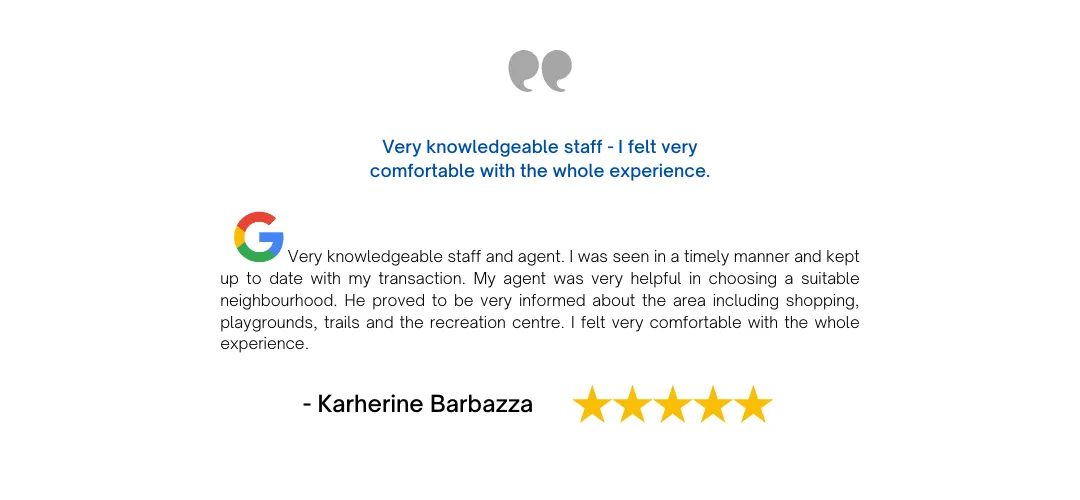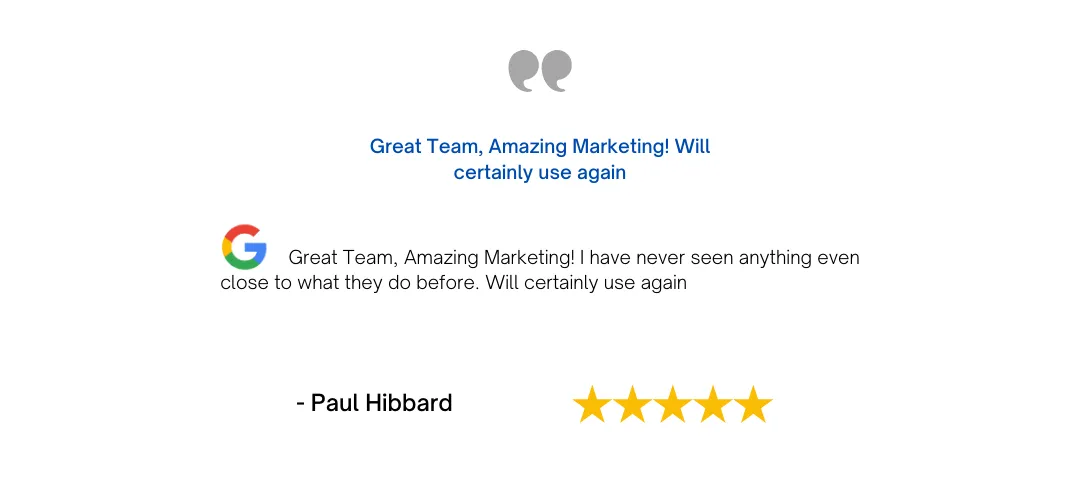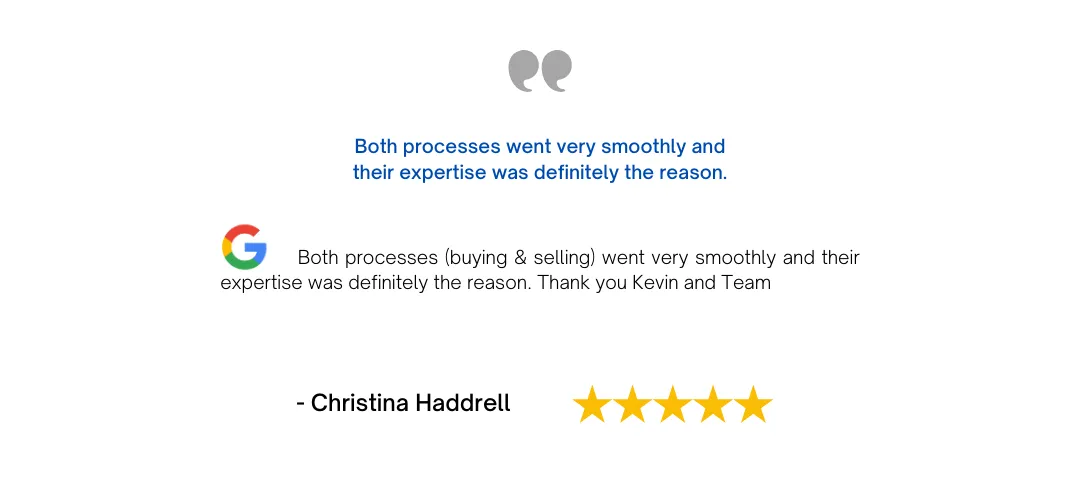
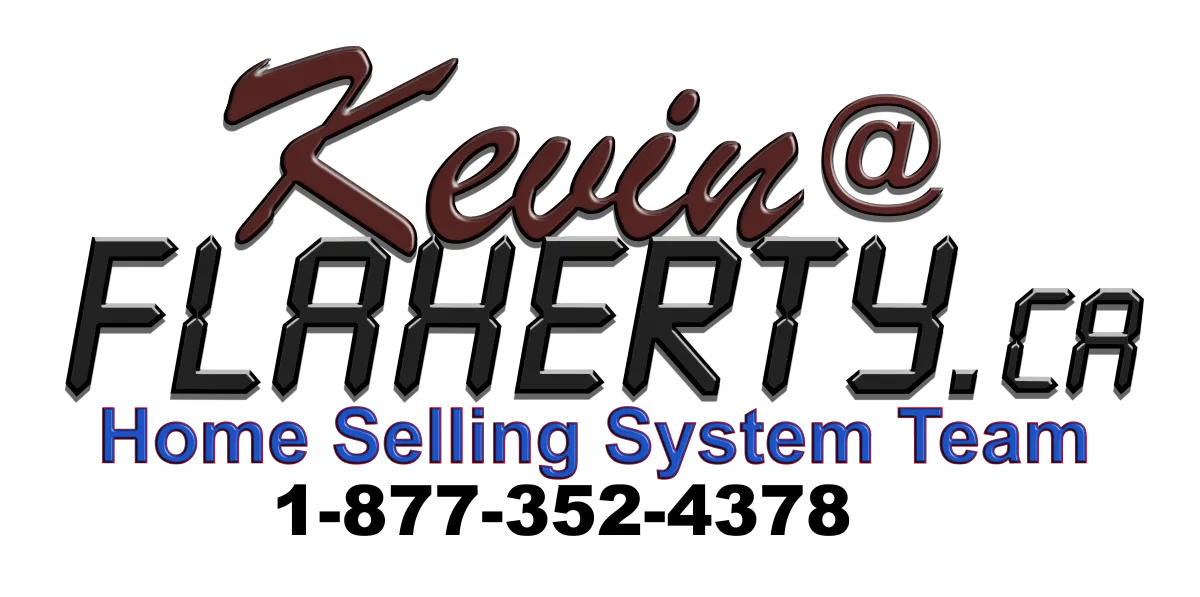


1028 Kipling Ave, Toronto
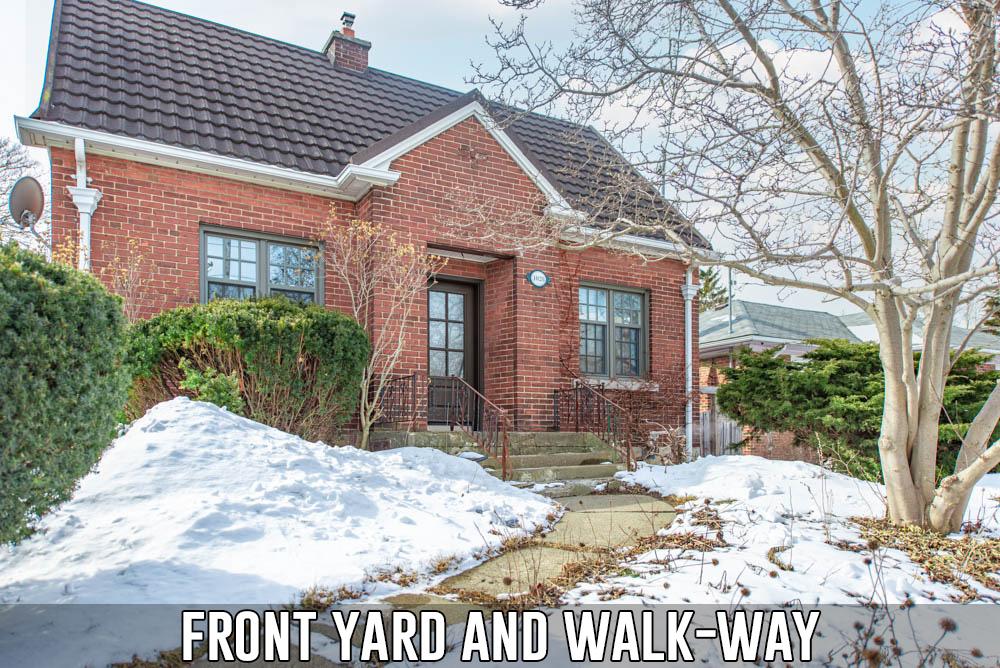

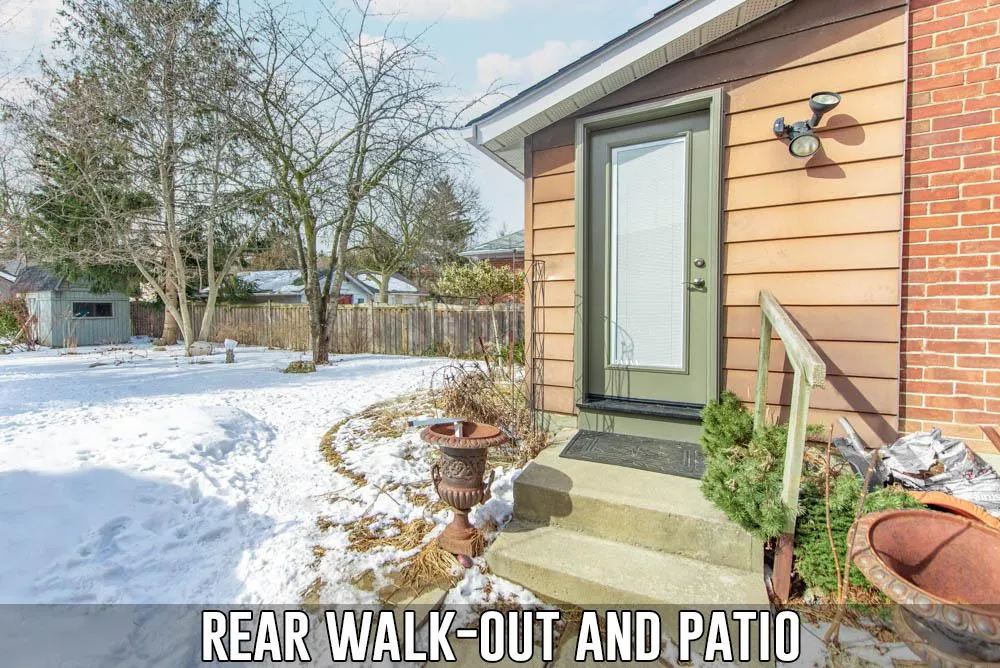
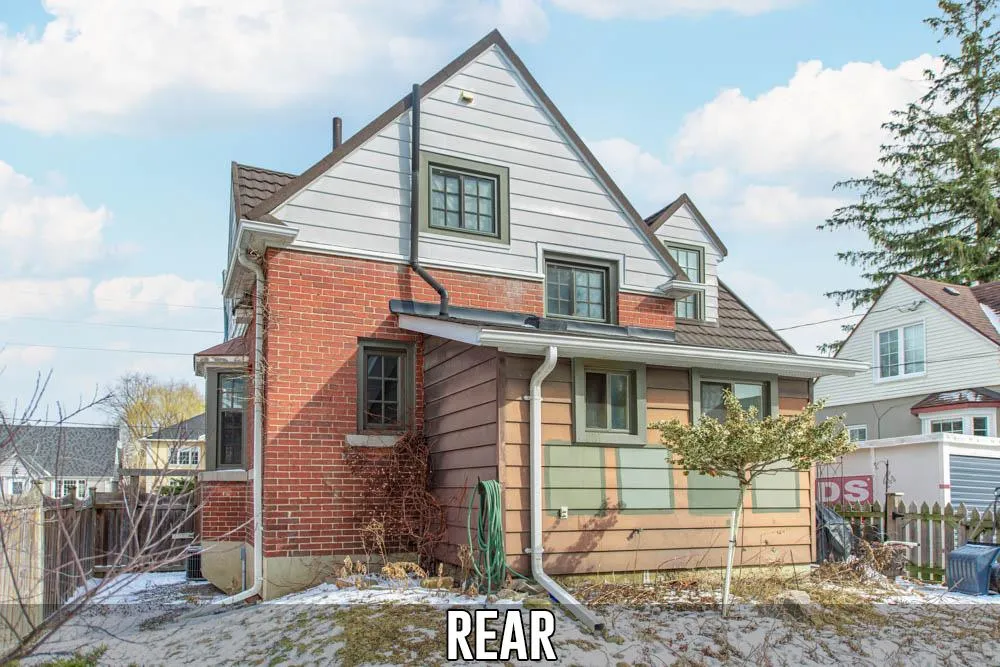

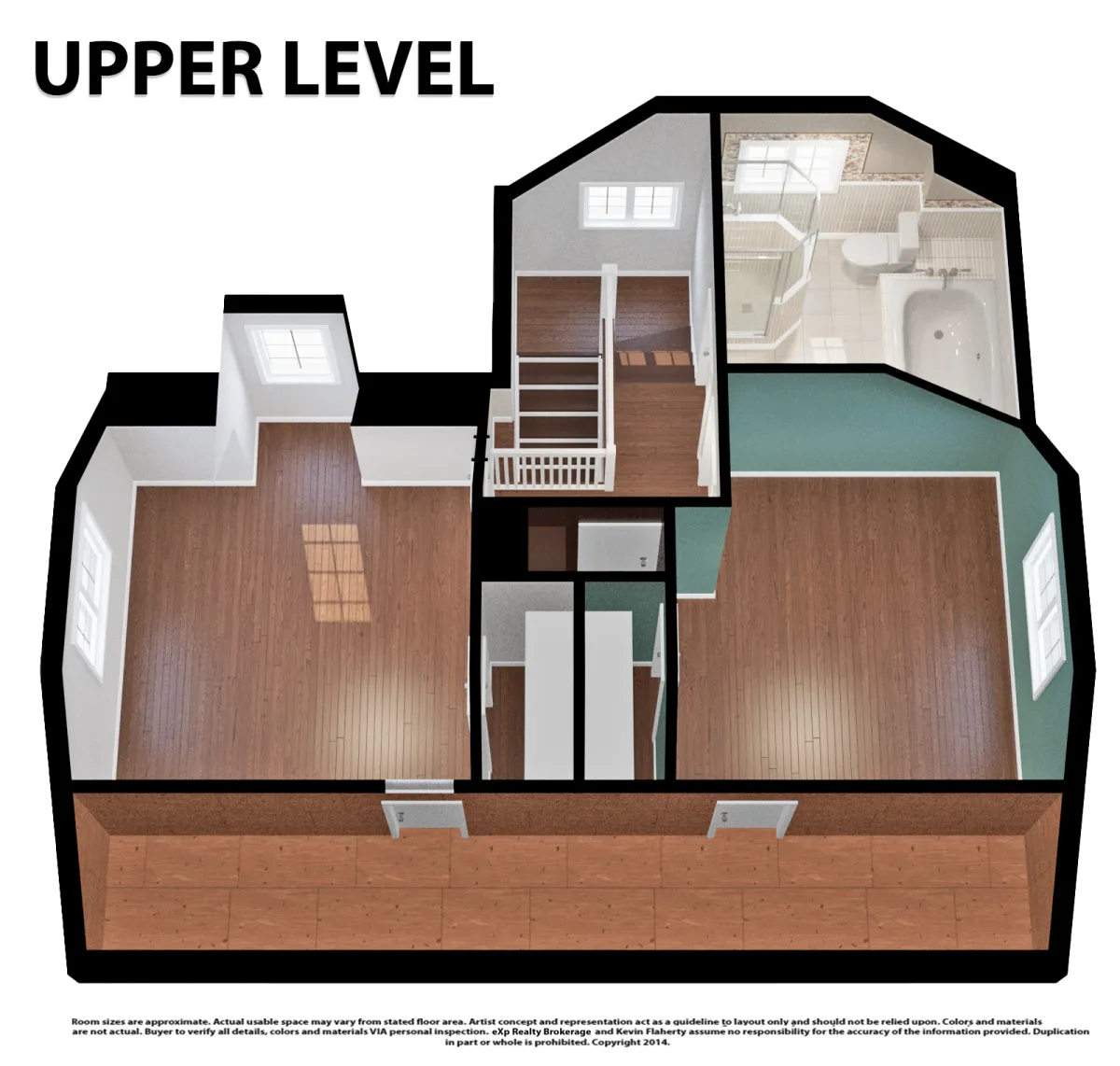

Share This Listing!
See More TORONTO Listings Like This One in Real Time!
MLS® #: W5531395
PRICE: $1,499,000
STATUS: SOLD
This 2 Bedroom Home Is Located Within The Islington-City Centre West Neighbourhood Of Toronto. The Prime Treed Lot Is Perfect For The Commuter As It Is Located Within A 10-Minute Drive To The 427, 401 & Gardiner Expressway, As Well As Only A 7-Minute Walk From The Kipling Subway Station & 2-Minute Walk To Kipling And Tyre Avenue Bus Stop. The Home's Kitchen Was Renovated In 2017 With Custom Soft-Close Cabinets, Ceramic Tile Floors, Centre Island Breakfast Bar, Cambria Counters, & Stainless Steel Appliances. The Upper Level Has Two Bedrooms And A 4-Piece Bathroom With Custom Glass Walk-in Shower, Jacuzzi Tub, And Ceramic Tile Flooring. Other Home Features Include Hardwood Floors, Aluminum Layered Roof With Stone Surface Replaced In 1995, Garden Shed, Plenty Of Storage Space & Much More!
LOCATION DETAILS
Address:
1028 Kipling Ave, Toronto
Legal Description:
LT 8 PL 1893; Etobicoke, City of Toronto
Fronting On:
West Side
Lot Front:
50.07 Ft.
Lot Depth:
150.2 Ft.
Lot Size:
Under 0.5 Acres
AMOUNTS/DATES
List Price:
$1,499,000.00
Taxes/Year:
$4,234.32 / 2021
Possession Date
To Be Arranged
EXTERIOR
Type:
Detached
Style:
1 1/2 Storey
Exterior:
Brick
Garage Type/Spaces:
Detached / 1 Space
Drive Type/Spaces:
Mutual Driveway
Pool:
None
Water:
Municipal
Sewers:
Sewer
Approx. Age:
51-99 Years
Approx. Square Footage:
1,304 + 207 Sqft
Other Structures:
Garden Shed
INTERIOR
Bedrooms:
2
Bathrooms:
1 - 4 Piece
Kitchens:
1
Basements:
Partially Finished
Heat Source:
Gas
Heat Type:
Forced Air
Air Conditioning:
Central Air
Central Vacuum:
Rough-in
Laundry Level:
Lower
UTILITIES
Cable T.V.:
Yes
Hydro:
Yes
Sewers:
Yes
Gas (Natural):
Yes
Municipal Water:
Yes
Telephone:
Yes
Rental Items:
Hot Water Tank
Share This Listing!



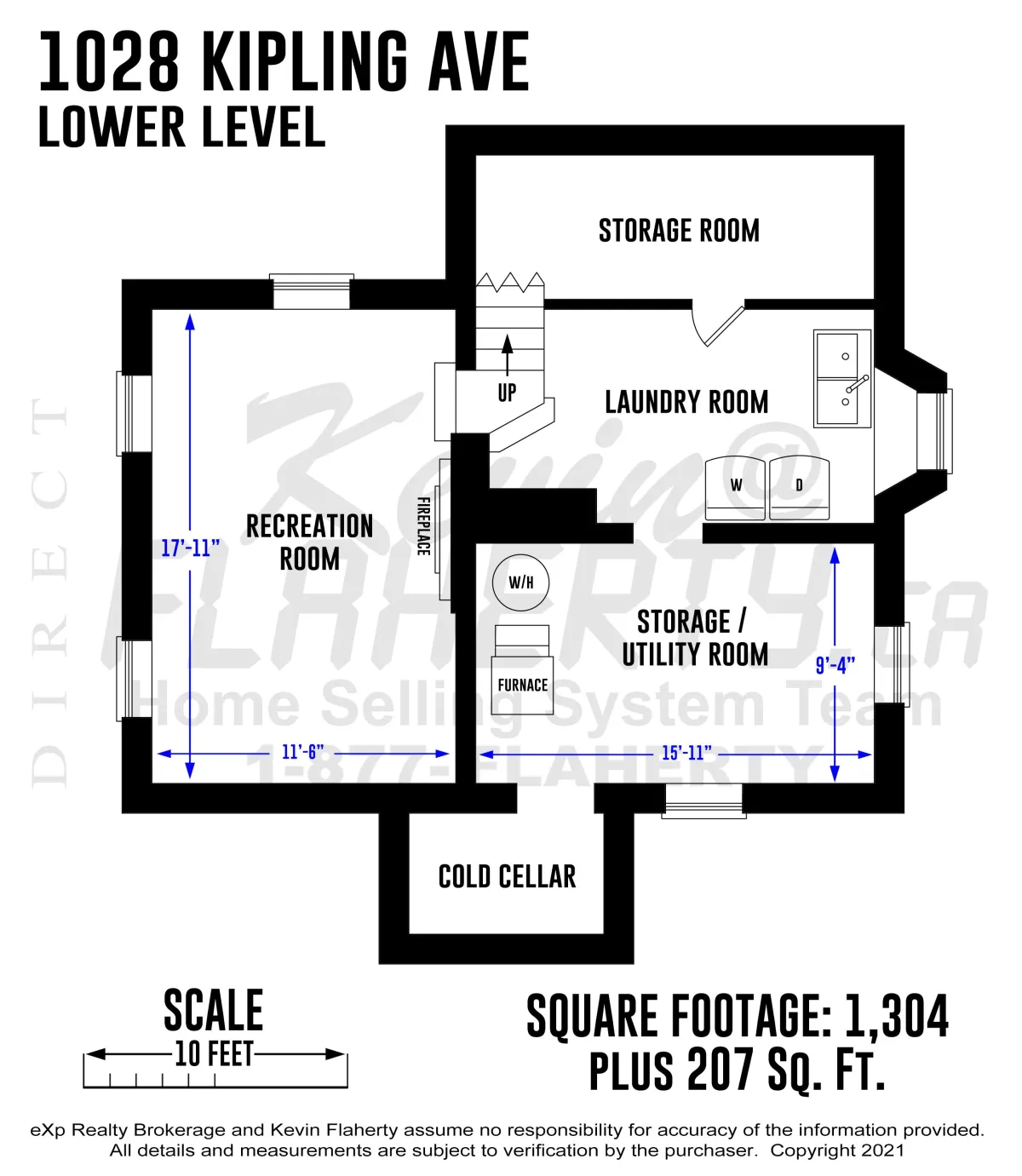

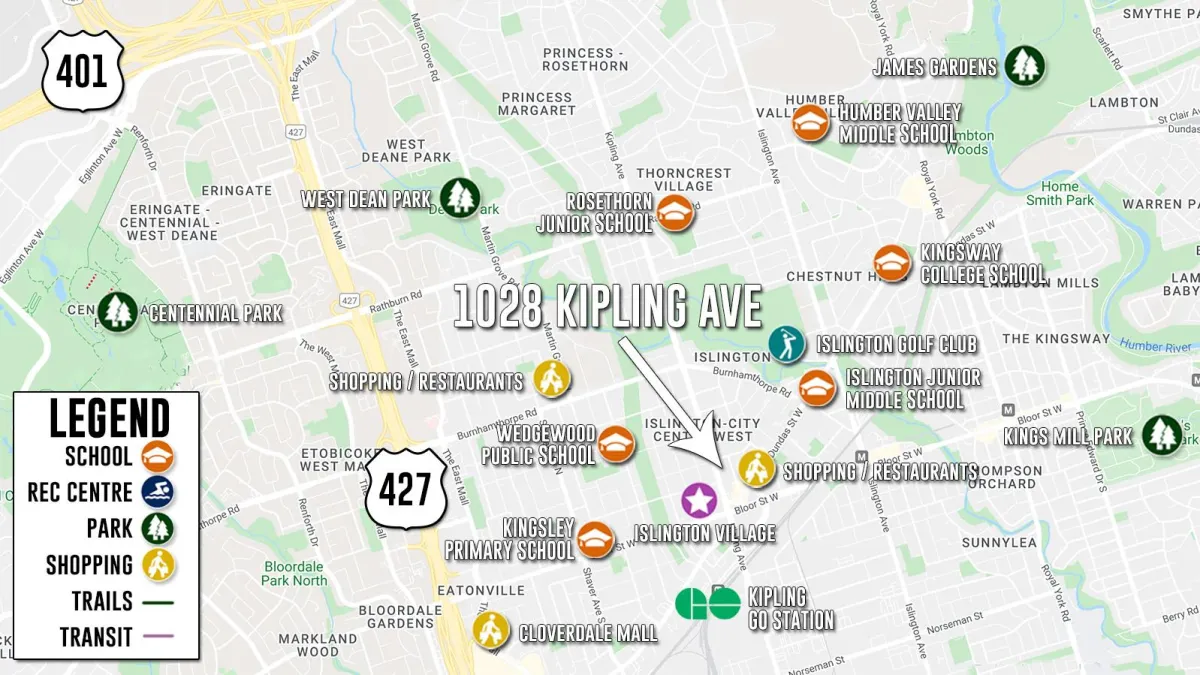

Reach Out & Connect With Us!

1-877-352-4378
1-226-270-6433
kevin@flaherty.ca




